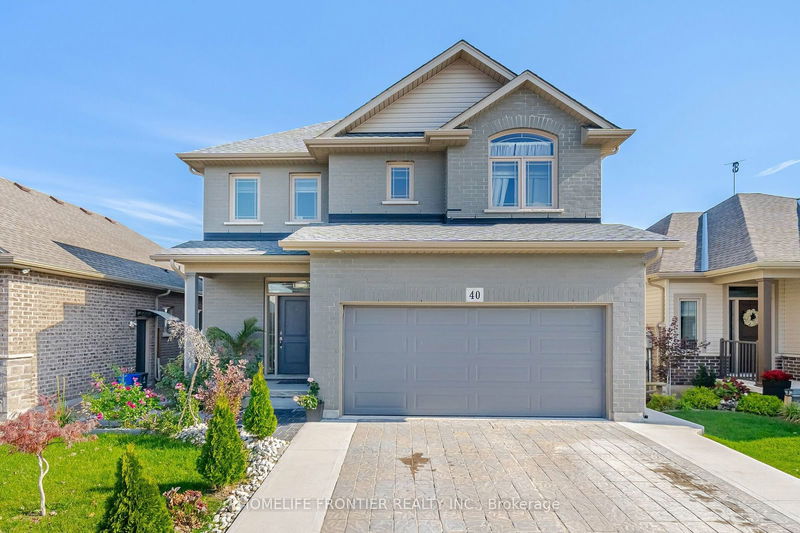Key Facts
- MLS® #: X9752722
- Property ID: SIRC2149652
- Property Type: Residential, Single Family Detached
- Lot Size: 3,954.30 sq.ft.
- Bedrooms: 4+2
- Bathrooms: 4
- Additional Rooms: Den
- Parking Spaces: 4
- Listed By:
- HOMELIFE FRONTIER REALTY INC.
Property Description
Fabulous Detached Home with Finished Basement in Prime Location! Built-in 2020, this stunning home combines modern luxury with family-friendly convenience. Featuring a double-car garage on a quiet street, this property backs onto a school, green space, and beautiful Berkley Park. Close to the lake, shopping, QEW, and schools, all just minutes away! The main floor boasts an open-concept layout with a spacious kitchen, ample storage, a convenient breakfast counter, and a walk-out to the deck, perfect for entertaining. Upstairs, the expansive master bedroom includes a walk-in closet and an ensuite washroom. The second floor also offers a dedicated laundry room for added convenience. The home is upgraded with modern lighting fixtures, stylish window blinds, and premium finishes.
Rooms
- TypeLevelDimensionsFlooring
- Living roomGround floor10' 11.8" x 10' 11.8"Other
- Dining roomGround floor10' 7.8" x 14' 6"Other
- Family roomGround floor14' 6" x 15' 11"Other
- KitchenGround floor8' 11.8" x 14' 6"Other
- Primary bedroom2nd floor12' 11.9" x 16' 11.9"Other
- Bedroom2nd floor10' 7.8" x 12' 6"Other
- Bedroom2nd floor10' 4" x 10' 7.1"Other
- Bedroom2nd floor10' 9.9" x 10' 11.8"Other
- BedroomBasement12' 5.6" x 13' 2.9"Other
- BedroomBasement10' 7.5" x 12' 9.1"Other
Listing Agents
Request More Information
Request More Information
Location
40 Berkshire Dr, St. Catharines, Ontario, L2M 0C2 Canada
Around this property
Information about the area within a 5-minute walk of this property.
Request Neighbourhood Information
Learn more about the neighbourhood and amenities around this home
Request NowPayment Calculator
- $
- %$
- %
- Principal and Interest 0
- Property Taxes 0
- Strata / Condo Fees 0

