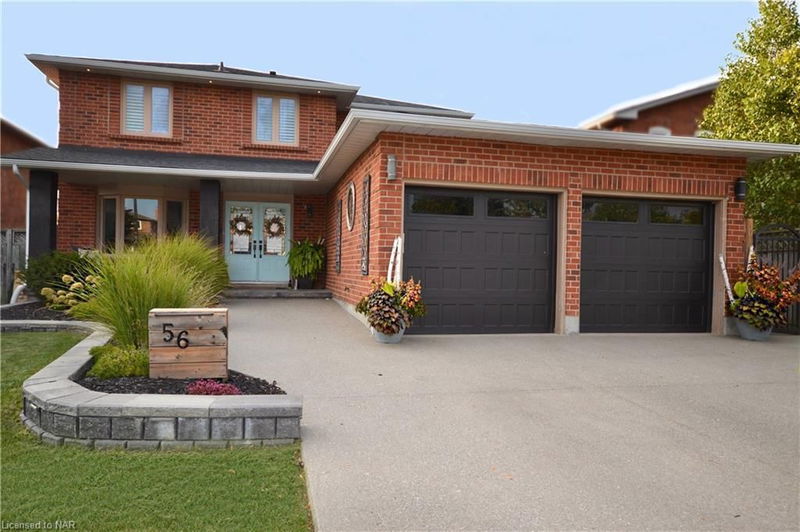Key Facts
- MLS® #: 40668440
- Property ID: SIRC2144742
- Property Type: Residential, Single Family Detached
- Living Space: 2,132 sq.ft.
- Bedrooms: 4
- Bathrooms: 3+1
- Parking Spaces: 8
- Listed By:
- RE/MAX GARDEN CITY REALTY INC, BROKERAGE
Property Description
This stunning, fully remodeled 2 story masterpiece is nestled in a prime spot near Brock University, offering unparalleled escarpment views and the serenity of a ravine lot with a walkout basement. Step inside to find an impressive open-concept layout with a breathtaking DelPriore Custom Kitchen, featuring a large island that seamlessly blends style and functionality. The expansive master suite is your personal retreat, complete with a luxurious ensuite and abundant closet space. Downstairs, the fully finished basement is an entertainer's dream. It boasts a custom-built entertainment wall with surround sound, a recreation room, full bath, gym, cold cellar, lockers, and a double-door walkout leading to the lush ravine lot. Outdoors, the massive two-tier deck is perfect for gatherings, featuring a 7-person hot tub with 60 jets and a TV for ultimate relaxation. This home has been completely upgraded with no detail overlooked – new aggregate driveway, roof shingles, garage doors, furnace, and tankless hot water tank all recently installed. Conveniently located within walking distance to the Pen Centre and Brock University, this is a rare gem you won't want to miss.
Rooms
- TypeLevelDimensionsFlooring
- KitchenMain10' 2" x 18' 2.8"Other
- Dining roomMain18' 1.4" x 11' 5"Other
- Living roomMain18' 1.4" x 10' 11.8"Other
- Home officeMain12' 9.4" x 10' 4.8"Other
- Bedroom2nd floor13' 5" x 10' 4.8"Other
- Primary bedroom2nd floor14' 4.8" x 25'Other
- Bedroom2nd floor10' 7.8" x 10' 7.8"Other
- Bedroom2nd floor10' 2.8" x 10' 11.8"Other
- Recreation RoomBasement14' 11.9" x 22' 1.7"Other
- Exercise RoomBasement9' 3" x 14' 11.9"Other
- OtherBasement3' 10" x 8' 11.8"Other
Listing Agents
Request More Information
Request More Information
Location
56 Barbican Trail, St. Catharines, Ontario, L2T 4A6 Canada
Around this property
Information about the area within a 5-minute walk of this property.
Request Neighbourhood Information
Learn more about the neighbourhood and amenities around this home
Request NowPayment Calculator
- $
- %$
- %
- Principal and Interest 0
- Property Taxes 0
- Strata / Condo Fees 0

