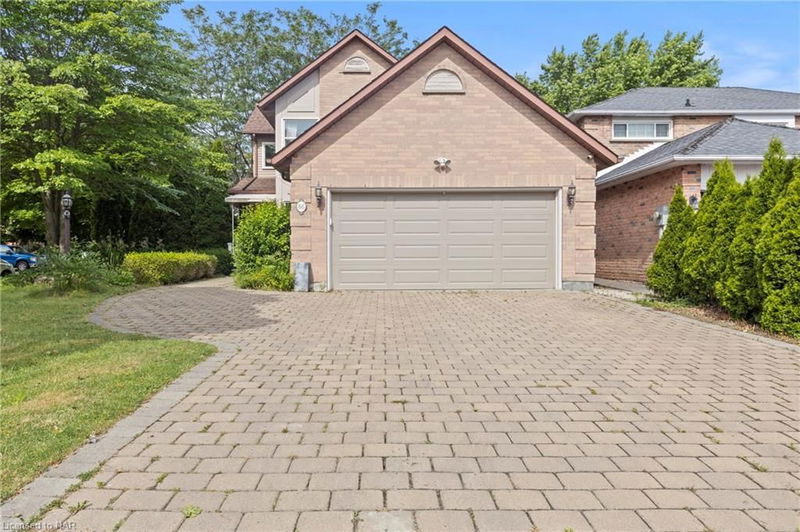Key Facts
- MLS® #: 40638924
- Property ID: SIRC2142658
- Property Type: Residential, Single Family Detached
- Living Space: 1,700 sq.ft.
- Year Built: 1986
- Bedrooms: 3+1
- Bathrooms: 3+1
- Parking Spaces: 6
- Listed By:
- RE/MAX GARDEN CITY REALTY INC, BROKERAGE
Property Description
Welcome to 66 Elderwood Drive! Perfectly situated near Martindale and 4th Ave, this beautifully updated home is ideal for families seeking space, comfort, and excellent schools. Enjoy the convenience of being just minutes away from shopping, restaurants, and easy access to Highway QEW and Highway 406, making commuting a breeze.
The main floor features a modern kitchen with quartz countertops and an island, flowing into a cozy family room with a gas fireplace and patio doors that lead to a stunning triple deck and interlock patios—perfect for family gatherings. Elegant maple hardwood floors, porcelain tiles, and stylish crown mouldings create a welcoming atmosphere. Upstairs, find three spacious bedrooms, including a master suite with an ensuite bathroom featuring a sleek glass shower. With four bathrooms total, a double garage, and an inviting in-law suite in the basement complete with its own kitchen and bath, this home has everything you need.
Enjoy growing your vegetables and herbs with 2 big size garden beds or with an ample storage in the large shed, and attractive landscaping highlighted by a beautiful birch tree for you to relax and enjoy under the pergola. This open-concept gem offers both functionality and style. Schedule your viewing today and discover the charm of 66 Elderwood Drive!
Rooms
- TypeLevelDimensionsFlooring
- Dining roomMain29' 6.3" x 33' 2"Other
- KitchenMain36' 3" x 52' 9.4"Other
- Living roomMain36' 3.4" x 52' 5.9"Other
- BathroomMain33' 1.2" x 42' 10.1"Other
- SittingMain8' 7.1" x 10' 9.9"Other
- Primary bedroom2nd floor39' 4.4" x 46' 11.4"Other
- Bedroom2nd floor33' 1.2" x 39' 6.4"Other
- Bedroom2nd floor33' 6.3" x 36' 10.7"Other
- KitchenBasement23' 1.5" x 45' 11.1"Other
- BedroomBasement29' 7.9" x 36' 4.2"Other
- Recreation RoomBasement26' 3.7" x 39' 6.8"Other
- Laundry roomBasement6' 8.3" x 3' 2.1"Other
Listing Agents
Request More Information
Request More Information
Location
66 Elderwood Drive, St. Catharines, Ontario, L2S 3E7 Canada
Around this property
Information about the area within a 5-minute walk of this property.
Request Neighbourhood Information
Learn more about the neighbourhood and amenities around this home
Request NowPayment Calculator
- $
- %$
- %
- Principal and Interest 0
- Property Taxes 0
- Strata / Condo Fees 0

