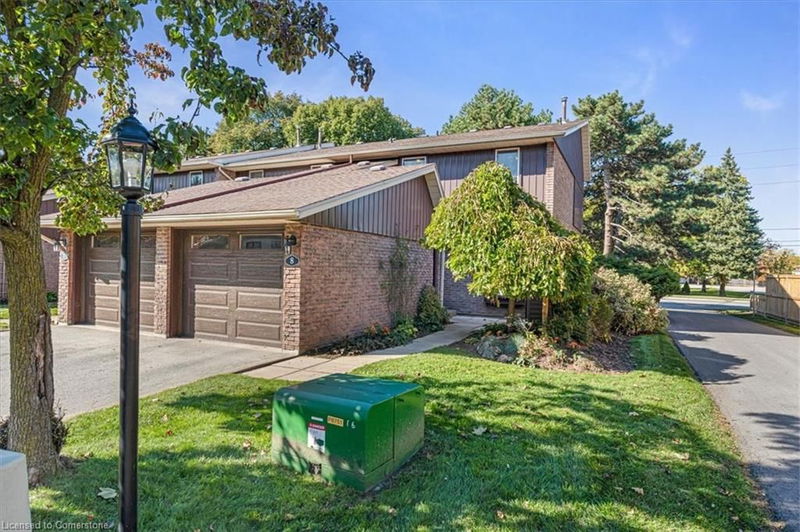Key Facts
- MLS® #: 40666671
- Property ID: SIRC2138044
- Property Type: Residential, Condo
- Living Space: 1,500 sq.ft.
- Year Built: 1974
- Bedrooms: 4
- Bathrooms: 2+1
- Parking Spaces: 2
- Listed By:
- Revel Realty Inc.
Property Description
Welcome to your next home ! This corner lot town-home features newly renovated throughout & well-cared for. The community features a brand new pool and community space. The detached Garage is perfect for a workshop & offers plenty of space for a vehicle and storage. The home features a fully finished lower two levels that are perfect for extended family or an in-law suite. The yard is fully fenced with a deck & balcony from the master overlooking. Upgrades include: Water purifier, Air Purifier, Tankless Water Heater,
Rooms
- TypeLevelDimensionsFlooring
- Primary bedroom2nd floor11' 3.8" x 11' 5"Other
- FoyerMain8' 9.9" x 4' 3.9"Other
- BathroomMain7' 4.9" x 3' 2.9"Other
- KitchenMain8' 8.5" x 10' 11.1"Other
- Bathroom2nd floor7' 10" x 7' 4.9"Other
- Living roomMain12' 7.9" x 19' 1.9"Other
- Dining roomMain7' 8.1" x 15' 7"Other
- Bedroom2nd floor14' 7.9" x 9' 4.9"Other
- Laundry roomLower8' 5.9" x 19' 1.9"Other
- Other2nd floor11' 3" x 9' 10.1"Other
- UtilityLower5' 2.9" x 15' 5.8"Other
- BedroomMain11' 8.9" x 19' 1.9"Other
- Bedroom2nd floor9' 10.1" x 7' 3"Other
- BathroomLower10' 7.8" x 7' 10.3"Other
Listing Agents
Request More Information
Request More Information
Location
122 Lakeshore Road #8, St. Catharines, Ontario, L2N 6N6 Canada
Around this property
Information about the area within a 5-minute walk of this property.
Request Neighbourhood Information
Learn more about the neighbourhood and amenities around this home
Request NowPayment Calculator
- $
- %$
- %
- Principal and Interest 0
- Property Taxes 0
- Strata / Condo Fees 0

