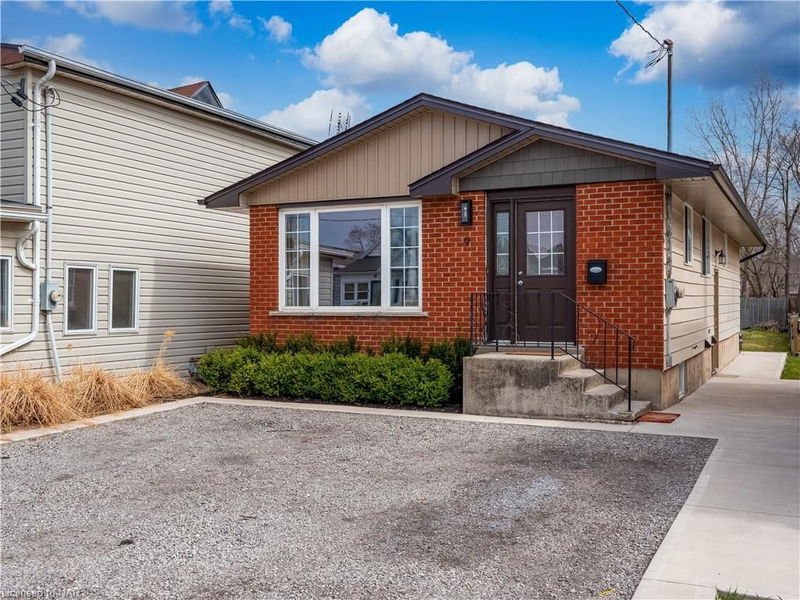Key Facts
- MLS® #: 40661278
- Property ID: SIRC2126681
- Property Type: Residential, Single Family Detached
- Living Space: 1,020 sq.ft.
- Bedrooms: 3+3
- Bathrooms: 2
- Parking Spaces: 2
- Listed By:
- RE/MAX GARDEN CITY REALTY INC, BROKERAGE
Property Description
A rare find in West St. Catharines for both Investors or First-time buyers. Just a short walk from the new GO Train station, this 3+3 bedroom bungalow is well located with close proximity to downtown, exceptional shopping & recreational amenities, and near a direct bus route to Brock University. Over the last 15 +/- years this home has been completely renovated throughout, with an Energuide energy efficiency rating of 78. The basement is fully finished and set up as a self-contained inlaw apartment, with 3 additional bedrooms, a bathroom, and a kitchen. The floor plan is designed so that laundry is accessible by both units making this home a tremendous opportunity to live in one unit and rent the other, or rent the entire house as either a student rental or as a family rental. Vacant possession and quick closing , allowing you to set your own rent rates, or owner occupy. Commercial coin laundry units (washer/ dryer) for additional income, 5/8" drywall in the basement unit to increase fire safety, fully hard-wired and network connection to each room, Interconnected smoke alarm on all floors and side hall, storage shed, and a 160 foot deep lot, which could be ideal for adding a detached accessory dwelling unit (DADU) which is now consider legal in the City of St. Catharines.
Rooms
- TypeLevelDimensionsFlooring
- KitchenMain29' 6.3" x 23' 2.7"Other
- Dining roomMain29' 9.4" x 29' 6.3"Other
- Living roomMain36' 10.7" x 59' 3.8"Other
- BedroomMain29' 9" x 42' 7.8"Other
- BedroomMain39' 4.4" x 29' 9.4"Other
- BathroomMain0' x 4' 3.1"Other
- BedroomMain32' 11.6" x 29' 8.2"Other
- Family roomBasement36' 10.7" x 62' 7.9"Other
- KitchenBasement6' 4.7" x 10' 7.8"Other
- BedroomBasement10' 11.8" x 10' 11.8"Other
- BedroomBasement10' 11.8" x 10' 11.8"Other
- BedroomBasement12' 11.9" x 10' 7.8"Other
Listing Agents
Request More Information
Request More Information
Location
9 Churchill Street, St. Catharines, Ontario, L2S 2P3 Canada
Around this property
Information about the area within a 5-minute walk of this property.
Request Neighbourhood Information
Learn more about the neighbourhood and amenities around this home
Request NowPayment Calculator
- $
- %$
- %
- Principal and Interest 0
- Property Taxes 0
- Strata / Condo Fees 0

