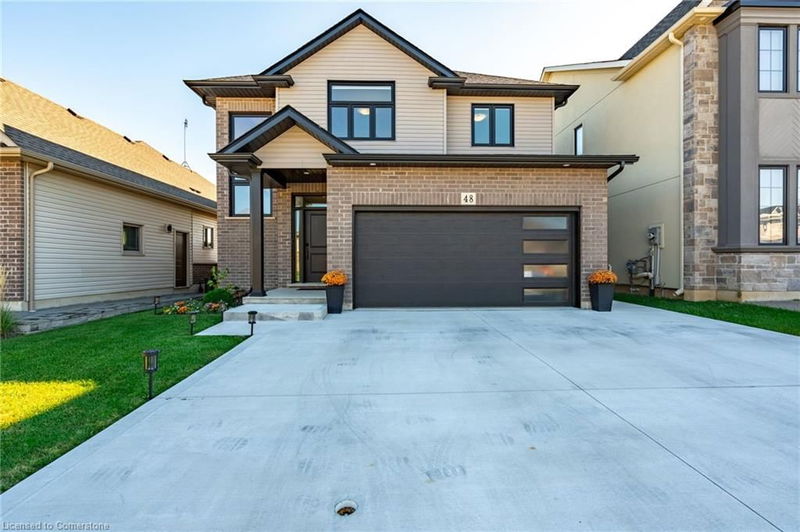Key Facts
- MLS® #: 40660549
- Property ID: SIRC2123119
- Property Type: Residential, Single Family Detached
- Living Space: 2,350 sq.ft.
- Lot Size: 3,982.30 sq.ft.
- Year Built: 2019
- Bedrooms: 3
- Bathrooms: 3+1
- Parking Spaces: 5
- Listed By:
- RE/MAX Escarpment Golfi Realty Inc.
Property Description
Discover this exceptional 3-bedroom, 4-bathroom home, offering over 2,300 sq. ft. of thoughtfully designed living space. From the moment you step inside, you’ll be captivated by the high-end finishes, including quartz countertops and striking Kuzco lighting , which add a modern elegance from top to bottom throughout. The kitchen is complete with sleek black stainless steel appliances, smart fridge and an expansive walk-in pantry that flows seamlessly into the open-concept main floor, highlighted by 9-foot ceilings. Outside, a 2 car garage with epoxy floor and a meticulously designed 3-car-wide concrete driveway and patio offer the perfect blend of function and style. The home is outfitted with smart technology, including hardwired internet, smart garage door openers, and a rough-in for electric vehicle charging, bringing convenience to every corner.
Built with care and longevity in mind, this home includes plywood subfloors for added durability, a backflow prevention valve, and an energy-efficient water heat recovery unit. Situated just minutes from the QEW, close to the charm of Niagara-on-the-Lake, and within easy reach of local amenities, this residence offers the perfect combination of luxury and modern living. Whether you’re relaxing or entertaining, every detail has been carefully curated to elevate your experience.
Rooms
- TypeLevelDimensionsFlooring
- FoyerMain10' 11.8" x 18' 9.1"Other
- KitchenMain7' 8.1" x 11' 10.9"Other
- PantryMain5' 6.9" x 4' 11.8"Other
- BathroomMain4' 11.8" x 6' 8.3"Other
- Living roomMain13' 10.8" x 17' 8.9"Other
- Dining roomMain8' 11" x 13' 10.9"Other
- Primary bedroom2nd floor10' 9.9" x 21' 3.1"Other
- Laundry room2nd floor2' 11" x 6' 4.7"Other
- Bedroom2nd floor9' 6.1" x 13' 3"Other
- Bedroom2nd floor10' 4" x 12' 6"Other
- Bathroom2nd floor6' 4.7" x 10' 8.6"Other
- Recreation RoomBasement10' 9.9" x 29' 2"Other
- BathroomBasement6' 5.9" x 8' 9.9"Other
- StorageBasement5' 2.9" x 7' 1.8"Other
- UtilityBasement5' 1.8" x 17' 10.9"Other
Listing Agents
Request More Information
Request More Information
Location
48 Berkshire Drive, St. Catharines, Ontario, L2M 0C2 Canada
Around this property
Information about the area within a 5-minute walk of this property.
Request Neighbourhood Information
Learn more about the neighbourhood and amenities around this home
Request NowPayment Calculator
- $
- %$
- %
- Principal and Interest 0
- Property Taxes 0
- Strata / Condo Fees 0

