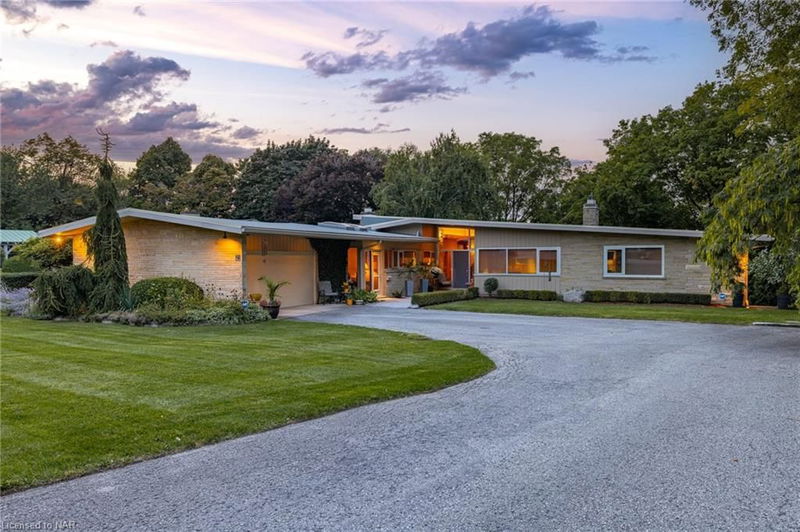Key Facts
- MLS® #: 40650407
- Property ID: SIRC2119673
- Property Type: Residential, Single Family Detached
- Living Space: 3,380 sq.ft.
- Bedrooms: 3
- Bathrooms: 3+1
- Parking Spaces: 4
- Listed By:
- BOSLEY REAL ESTATE LTD., BROKERAGE
Property Description
A Frank Lloyd Wright-inspired home nestled in the prestigious Woodland Heights Subdivision in St. Catharines, Ontario. Situated on a generous 1.25-acre lot at the end of a cul-de-sac, this property offers privacy and breathtaking views from the top of the Niagara Escarpment.
The home showcases exquisite stonework, both inside and out, along with distinctive counter-sloping rooflines, soaring ceilings, and natural stone floors. Expansive living spaces, including a dining room and living room with floor-to-ceiling windows, create a welcoming atmosphere. The dining room and living room also feature 11' sloping ceilings and offer access to a 18'x22' post and beam outdoor pavilion for relaxing and entertaining.
The living room features a natural gas heatlator fireplace, adding warmth and ambiance to the space. The home's design seamlessly blends modern architecture with the natural beauty of its surroundings, creating a truly unique and inspiring living experience.
Rooms
- TypeLevelDimensionsFlooring
- Dining roomMain15' 11" x 16' 1.2"Other
- DenMain11' 3" x 12' 6"Other
- Kitchen With Eating AreaMain10' 5.9" x 22' 6"Other
- Living roomMain18' 2.8" x 21' 5.8"Other
- FoyerMain9' 3" x 14' 11.9"Other
- Primary bedroomMain13' 10.8" x 13' 5"Other
- BedroomMain12' 4.8" x 12' 11.9"Other
- Laundry roomMain8' 9.9" x 12' 6"Other
- BedroomMain11' 10.1" x 16' 11.9"Other
- BathroomMain6' 11.8" x 8' 7.9"Other
- Solarium/SunroomMain9' 8.9" x 23' 9"Other
- BathroomMain3' 4.1" x 7' 8.1"Other
- Recreation RoomBasement16' 8" x 23' 11.6"Other
- UtilityBasement14' 8.9" x 28' 6.1"Other
- Wine cellarBasement9' 8.9" x 14' 9.9"Other
- OtherBasement9' 3.8" x 15' 1.8"Other
- BathroomBasement7' 1.8" x 3' 10.8"Other
Listing Agents
Request More Information
Request More Information
Location
21 Woodmount Drive, St. Catharines, Ontario, L2T 2Y1 Canada
Around this property
Information about the area within a 5-minute walk of this property.
Request Neighbourhood Information
Learn more about the neighbourhood and amenities around this home
Request NowPayment Calculator
- $
- %$
- %
- Principal and Interest 0
- Property Taxes 0
- Strata / Condo Fees 0

