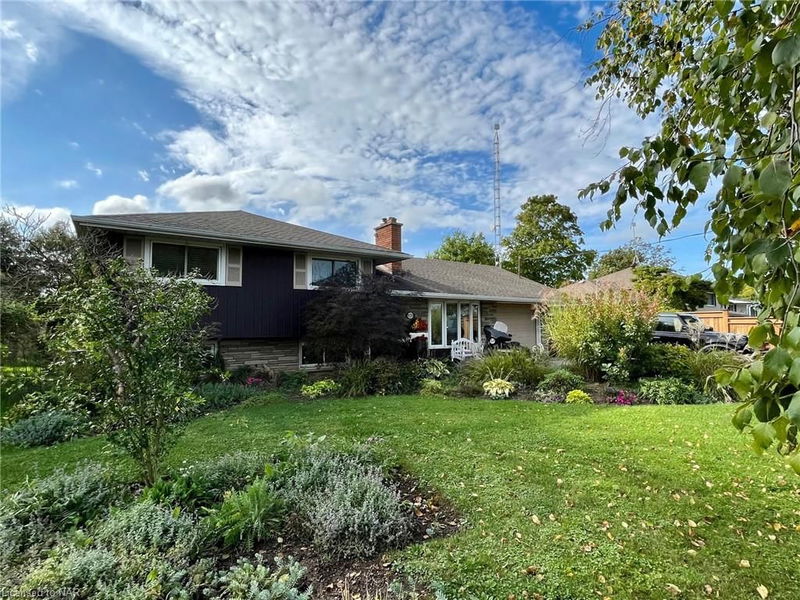Key Facts
- MLS® #: 40656969
- Property ID: SIRC2118853
- Property Type: Residential, Single Family Detached
- Living Space: 1,487 sq.ft.
- Lot Size: 0.42 ac
- Year Built: 1967
- Bedrooms: 3
- Bathrooms: 1
- Parking Spaces: 5
- Listed By:
- RE/MAX GARDEN CITY REALTY INC, BROKERAGE
Property Description
NOTHING TO DO BUT MOVE IN!! Country-like setting in St. Catharines. As you arrive on a long interlock driveway, you're greeted with wonderful landscaping. Once inside you'll feel at home with open concept kitchen & stainless appliances with beautiful back yard views. Center island with sitting for 3 overlooks dinette with patio doors to a trellaced deck. Pot lights grace the main floor with abundant lighting. Living room has elongated fireplace on feature wall. Up the stairs are 3 generous bedrooms and a full updated bath featuring barn door storage and beautiful fixtures. Third and lower level offers bright laundry with the rest of the area unfinished with extra bedroom potential and family room all with bright e-gress windows. Furnace & C/A 2019. Now! Lets go outside...Wow, what a yard. Stunning tall grasses. Sprawling lawn with fire pit to host all the family gatherings. Low maintenance above ground pool for those refreshing dips. 2 sheds for all your storage needs.(never enough) Don't wait to see this beauty!!
Rooms
- TypeLevelDimensionsFlooring
- KitchenMain13' 5.8" x 18' 6"Other
- Bedroom2nd floor10' 7.9" x 11' 1.8"Other
- Primary bedroom2nd floor10' 8.6" x 11' 10.1"Other
- Living roomMain10' 7.1" x 11' 8.1"Other
- Bedroom2nd floor8' 5.9" x 11' 1.8"Other
- Recreation RoomBasement19' 5" x 22' 11.9"Other
- StorageBasement8' 9.9" x 10' 7.8"Other
- Bathroom2nd floor7' 4.1" x 10' 2"Other
Listing Agents
Request More Information
Request More Information
Location
1729 Third St Louth Street, St. Catharines, Ontario, L2R 6P9 Canada
Around this property
Information about the area within a 5-minute walk of this property.
Request Neighbourhood Information
Learn more about the neighbourhood and amenities around this home
Request NowPayment Calculator
- $
- %$
- %
- Principal and Interest 0
- Property Taxes 0
- Strata / Condo Fees 0

