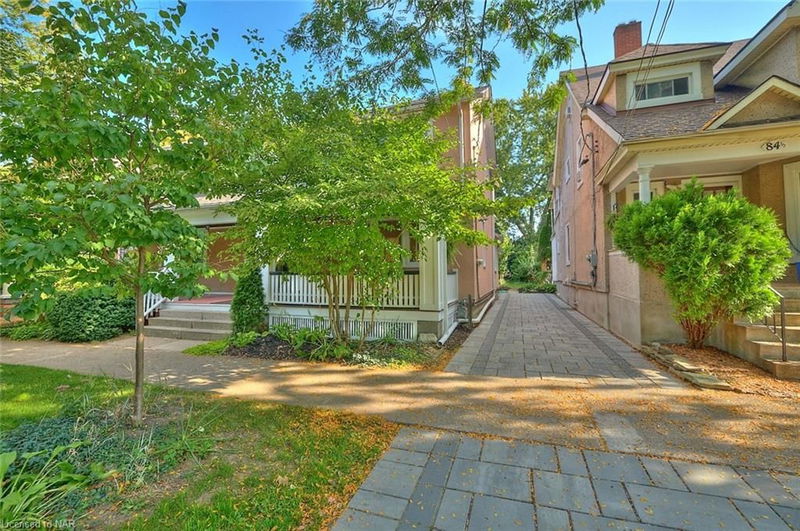Key Facts
- MLS® #: 40627325
- Property ID: SIRC2100400
- Property Type: Residential, Single Family Detached
- Living Space: 1,518 sq.ft.
- Bedrooms: 3
- Bathrooms: 2
- Parking Spaces: 4
- Listed By:
- ROYAL LEPAGE NRC REALTY
Property Description
Welcome To 86 Queen Street, One Of The City's Prettiest Tree-lined Heritage Streets. No More Than A Stone's Throw From Montebello Park And Just A Short Stroll To Downtown Dining And Entertainment.
As We Arrive We Notice The Long Private Drive With Space For Up To 4 Cars. The Generous Front Porch Is The Perfect Spot To Relax And Enjoy Activities In The Park.
When We Step Inside, We Notice A Beautifully Renovated Living/dining Area Leading To The Open Kitchen With Large Island And Stainless Steel Appliances. The Living Room Has A Cosy Gas Fireplace And Large Windows Allowing Loads Of Natural Light. This Home Has Been Meticilously Renovated And It Shows.
An Attractive 3-piece Bathroom With Glass Walk-in Shower And Heated Floors Services The Main Floor. At The Back Of The Home Is A Bonus Room That Can Be Used As A Bedroom, Office Or Craft Room.
Carpeted Stairs Lead Us To The Second Floor Where We Find 3 Bedrooms. The Primary Bedroom Has A Walk-in Closet. The Second And Third Bedrooms Round Out This Level And Are Nice And Bright.
There Is Also A 4 Piece Bath With Heated Floors And Towel Rack.
The Basement Is Used For Laundry And Storage.
The Last Thing To Do Is Visit The Backyard. Going Out The Back Door We Immediately Notice The Generous Deck And Fully Fenced Yard. The Perfect Place To Relax And Start The Bbq
Rooms
Listing Agents
Request More Information
Request More Information
Location
86 Queen St Street, St. Catharines, Ontario, L2R 5H3 Canada
Around this property
Information about the area within a 5-minute walk of this property.
Request Neighbourhood Information
Learn more about the neighbourhood and amenities around this home
Request NowPayment Calculator
- $
- %$
- %
- Principal and Interest 0
- Property Taxes 0
- Strata / Condo Fees 0

