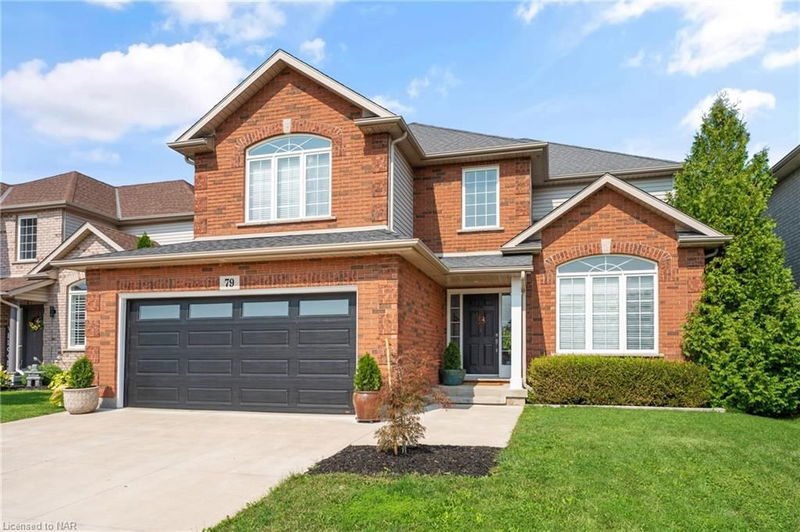Key Facts
- MLS® #: 40643025
- Property ID: SIRC2086070
- Property Type: Residential, Single Family Detached
- Living Space: 2,319 sq.ft.
- Year Built: 2005
- Bedrooms: 3
- Bathrooms: 2+1
- Parking Spaces: 6
- Listed By:
- REVEL Realty Inc., Brokerage
Property Description
Welcome to this stunning all-brick two-storey home, where elegance and functionality blend seamlessly. As you enter, you'll be greeted by a large open-concept foyer leading gracefully to the second floor. The bright living room/sitting area features soaring high ceilings, creating an airy and inviting atmosphere. The heart of the home is the chef’s kitchen, equipped with stainless steel appliances, a spacious island with additional seating, and a dinette area. Double patio doors open to the beautifully landscaped backyard, seamlessly connecting to the sunken family room. Currently used as a large dining room, this space boasts coffered ceilings and a cozy gas fireplace. A butler’s pantry with a wine cooler adds a touch of sophistication and convenience. On the main floor, you'll find a 2-piece bathroom and a well-appointed laundry room. The upper level offers additional living space with an open design family room, two bedrooms, and a 4-piece bathroom. The master bedroom is a retreat with a walk-in closet and a luxurious 4-piece ensuite bathroom. The full unfinished basement is equipped with a rough-in for a bathroom, providing endless possibilities for future customization. Step outside to your private backyard oasis, featuring a raised wood deck with a large metal gazebo and a gas BBQ line. The concrete patio surrounds the inground saltwater heated pool, complete with lighting and lush landscaping, all within a fully fenced yard for added privacy. Additional features include a two-car garage and a double-wide concrete driveway, ensuring ample parking and convenience. This home is designed to offer comfort, style, and a perfect setting for both relaxation and entertainment. PRIME location close to St Catharines Hospital, Pen Centre, local fire station, Ridley College, public and catholic schools plus all amenities with easy highway access.
Rooms
- TypeLevelDimensionsFlooring
- FoyerMain6' 5.9" x 13' 8.9"Other
- Living roomMain14' 8.9" x 11' 3.8"Other
- Laundry roomMain8' 7.1" x 7' 8.1"Other
- KitchenMain11' 3.8" x 19' 11.3"Other
- DinetteMain10' 8.6" x 18' 4"Other
- Family roomMain13' 5.8" x 18' 4"Other
- Family room2nd floor16' 4.8" x 13' 3"Other
- Bedroom2nd floor9' 10.1" x 13' 10.8"Other
- Bedroom2nd floor10' 7.8" x 14' 4"Other
- Primary bedroom2nd floor14' 4.8" x 14' 9.1"Other
Listing Agents
Request More Information
Request More Information
Location
79 Macturnbull Drive, St. Catharines, Ontario, L2S 4B1 Canada
Around this property
Information about the area within a 5-minute walk of this property.
Request Neighbourhood Information
Learn more about the neighbourhood and amenities around this home
Request NowPayment Calculator
- $
- %$
- %
- Principal and Interest 0
- Property Taxes 0
- Strata / Condo Fees 0

