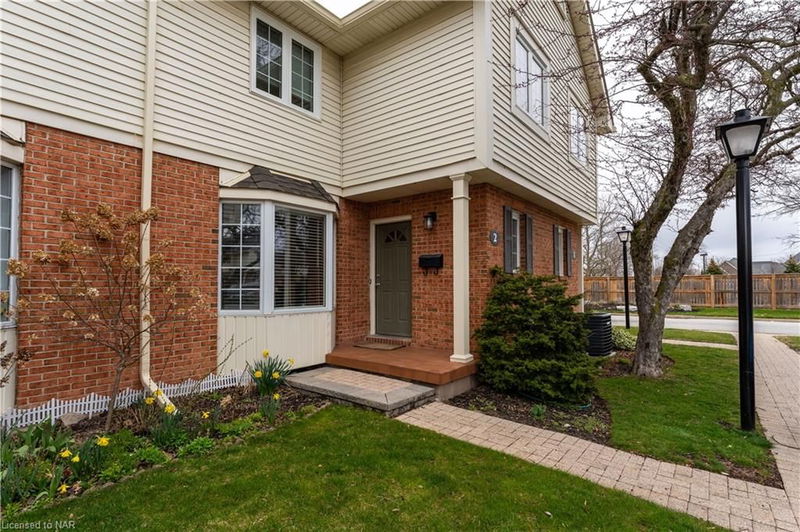Key Facts
- MLS® #: 40563636
- Property ID: SIRC2064852
- Property Type: Residential, Condo
- Living Space: 1,960 sq.ft.
- Year Built: 1986
- Bedrooms: 3+1
- Bathrooms: 2+1
- Parking Spaces: 1
- Listed By:
- ROYAL LEPAGE NRC REALTY
Property Description
Exceptional Town Home located in friendly neighbourhood surrounded by Niagara Escarpment. Close-by schools, lovely parks & bus route. Well-maintained property with affordable condo fees makes this a great choice for convenient living.
Features 4 bedrooms & 2.5 bathrooms and over 1900 sq. ft. of living space. This lovely home offers a neutral decor & natural daylight including a Skylight in the 2nd storey hallway. Open concept kitchen and dining room features sliding doors leading to a lovely patio. The spacious primary bedroom has 2 closets & an ensuite privilege bathroom. The basement features a rec room, 3 piece bathroom, bedroom & laundry room. Some photos are virtually staged.
Close to New Hospital & Brock University. A short drive to Niagara College, Niagara Falls a& Niagara-on-the-Lake. The downtown offers abundance of lovely Bistros, Performing Arts Centre , State-of-the-Art Arena, and Boutique Shops. Five minute drive to The inside shopping mall, Pen Centre complete with Movie Theatres plus a 10 minute drive to Outlet mall & major hotels.
Rooms
- TypeLevelDimensionsFlooring
- KitchenMain10' 7.1" x 11' 1.8"Other
- Living roomMain11' 10.9" x 17' 5"Other
- BathroomMain2' 9.8" x 6' 9.1"Other
- Dining roomMain10' 11.8" x 11' 8.1"Other
- Primary bedroom2nd floor10' 11.1" x 14' 7.9"Other
- Bedroom2nd floor9' 10.5" x 12' 11.9"Other
- Bathroom2nd floor7' 8.1" x 10' 11.1"Other
- Recreation RoomBasement15' 10.9" x 18' 9.9"Other
- Bedroom2nd floor9' 8.1" x 10' 11.8"Other
- BedroomBasement9' 1.8" x 10' 9.9"Other
- Laundry roomBasement5' 6.1" x 10' 5.9"Other
- BathroomBasement4' 11.8" x 8' 11"Other
- UtilityBasement6' 5.9" x 7' 4.1"Other
Listing Agents
Request More Information
Request More Information
Location
275 Pelham Road #2, St. Catharines, Ontario, L2S 3B9 Canada
Around this property
Information about the area within a 5-minute walk of this property.
Request Neighbourhood Information
Learn more about the neighbourhood and amenities around this home
Request NowPayment Calculator
- $
- %$
- %
- Principal and Interest 0
- Property Taxes 0
- Strata / Condo Fees 0

