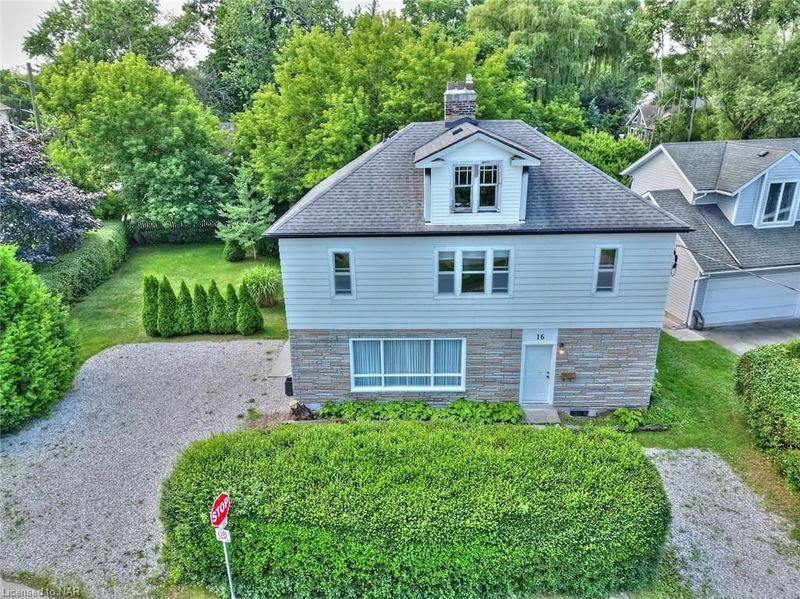Key Facts
- MLS® #: 40620515
- Property ID: SIRC2054566
- Property Type: Residential, Single Family Detached
- Living Space: 2,467 sq.ft.
- Year Built: 1913
- Bedrooms: 7
- Bathrooms: 2
- Parking Spaces: 5
- Listed By:
- ROYAL LEPAGE NRC REALTY
Property Description
LARGE LEGAL DUPLEX near the Lake! This amazing development opportunity includes a 2467 SQFT LEGAL DUPLEX plus second ARN known as 16 1/2 Lakeside Drive situated on a corner lot with upper views of the LAKE and a BLOCK FROM THE BEACH! This quaint and desirable community of Port Weller is located on the Niagara-on-the-Lake side of the canal and is walking distance to the beach, walking trails along the canal, parks and a short drive to the heart of NOTL and wine country!! This property includes three parcels (as shown on survey) and two separate roll #'s (1 being a duplex and the other vacant land) with R2 Zoning. Develop the second parcel with existing building or develop the entire property or use the existing duplex for rental income. The main floor is an updated 4 bedroom, 1 bath unit that has been well maintained with private laundry and so much space! The large living room is bright and inviting with large windows and a garden door access to side yard. The upper unit offers 3 bedrooms and 1 bath with an open concept kitchen/living room that exudes original charm with its 9 ft ceilings, wood burning fireplace and transom windows over every door. This unit has a private front foyer entrance that includes laundry hook-ups. This unit is ready for your creative updating and offers serene views of the lake!! Both apartments are on separate meters (200 amp for main floor and 125 amp for second floor). LIVE IN ONE UNIT AND RENT THE OTHER OR RENT BOTH!! The basement has just been waterproofed and reinforced professionally. Property vacant so you determine the rent amounts! Check out video tour~
Rooms
- TypeLevelDimensionsFlooring
- BedroomMain9' 10.8" x 11' 8.9"Other
- Kitchen With Eating AreaMain11' 3" x 14' 7.9"Other
- FoyerMain10' 11.1" x 7' 10.8"Other
- BedroomMain11' 8.9" x 10' 2.8"Other
- Primary bedroomMain9' 10.8" x 13' 10.8"Other
- BedroomMain9' 8.1" x 8' 9.1"Other
- Living roomMain22' 6.8" x 10' 7.9"Other
- Living room2nd floor13' 1.8" x 18' 8"Other
- Kitchen With Eating Area2nd floor13' 1.8" x 8' 7.9"Other
- Primary bedroom2nd floor12' 4" x 12' 9.1"Other
- Bedroom2nd floor9' 1.8" x 8' 11"Other
- Bedroom2nd floor7' 10" x 11' 10.9"Other
Listing Agents
Request More Information
Request More Information
Location
16-16 1/2 Lakeside Drive, St. Catharines, Ontario, L2M 1P2 Canada
Around this property
Information about the area within a 5-minute walk of this property.
Request Neighbourhood Information
Learn more about the neighbourhood and amenities around this home
Request NowPayment Calculator
- $
- %$
- %
- Principal and Interest 0
- Property Taxes 0
- Strata / Condo Fees 0

