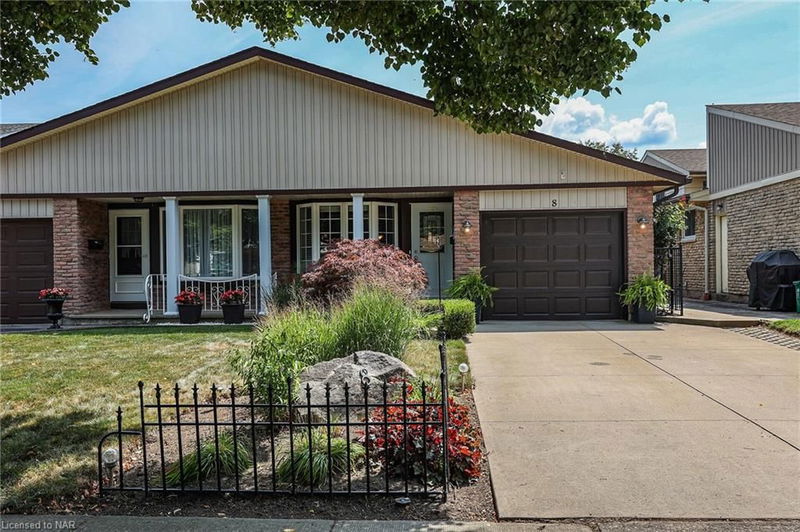Key Facts
- MLS® #: 40633039
- Property ID: SIRC2051404
- Property Type: Residential, Single Family Detached
- Living Space: 1,745 sq.ft.
- Year Built: 1974
- Bedrooms: 3+1
- Bathrooms: 1+1
- Parking Spaces: 3
- Listed By:
- BOSLEY REAL ESTATE LTD., BROKERAGE
Property Description
Welcome to 8 Kilkenny Drive. Beautifully presented and well-maintained, this semi-detached home offers numerous upgrades. With three bedrooms up and a full bath, the sleek interior includes tasteful upgrades like bamboo flooring, a sun-soaked open-concept kitchen with a tasteful backsplash and valance lighting. Equipped with a stainless steel appliance package, a double sink, ample storage, quartz countertops, subway tile and a centre island. The kitchen adjoins the lower level with a stylish barn door and offers a recreational room with a modern aesthetic featuring a gas fireplace with lacquered built-in shelving. The lower level includes an additional bedroom, bathroom and large crawl space with hydro for additional storage. This low-maintenance home is complimented by a fully fenced yard with pathways, decks and mature perennials offering endless blooms and a hobby shed with hydro, and a bar fridge for entertaining. Additional upgrades include a furnace, heat pump and AC (2023) 100 amp updated panel and 50-year shingles. Perfectly situated in a desirable North End location within walking distance of the charming community of Port Dalhousie, home to the Henley Regatta and The Martindale Pond. A stone’s throw from the Waterfront Trail along the shoreline of Lake Ontario and several local amenities, including public beaches, top-rated schools and yacht clubs. Whether just starting out or downsizing and in search of the perfect balance of low-maintenance living, amenity and charm, this home checks all of the boxes.
Rooms
- TypeLevelDimensionsFlooring
- Dining roomMain11' 10.1" x 11' 10.7"Other
- KitchenMain11' 10.1" x 12' 4"Other
- Living roomMain12' 2" x 16' 11.9"Other
- Bedroom2nd floor8' 6.3" x 13' 5.8"Other
- Bathroom2nd floor7' 4.9" x 8' 6.3"Other
- Bedroom2nd floor11' 8.1" x 14' 11"Other
- Primary bedroom2nd floor11' 8.1" x 11' 6.1"Other
- Recreation RoomLower13' 1.8" x 20' 1.5"Other
- BedroomLower8' 8.5" x 7' 6.9"Other
- UtilityLower9' 8.9" x 7' 6.9"Other
- StorageLower12' 6" x 29' 3.1"Other
Listing Agents
Request More Information
Request More Information
Location
8 Kilkenny Drive, St. Catharines, Ontario, L2N 6E3 Canada
Around this property
Information about the area within a 5-minute walk of this property.
Request Neighbourhood Information
Learn more about the neighbourhood and amenities around this home
Request NowPayment Calculator
- $
- %$
- %
- Principal and Interest 0
- Property Taxes 0
- Strata / Condo Fees 0

