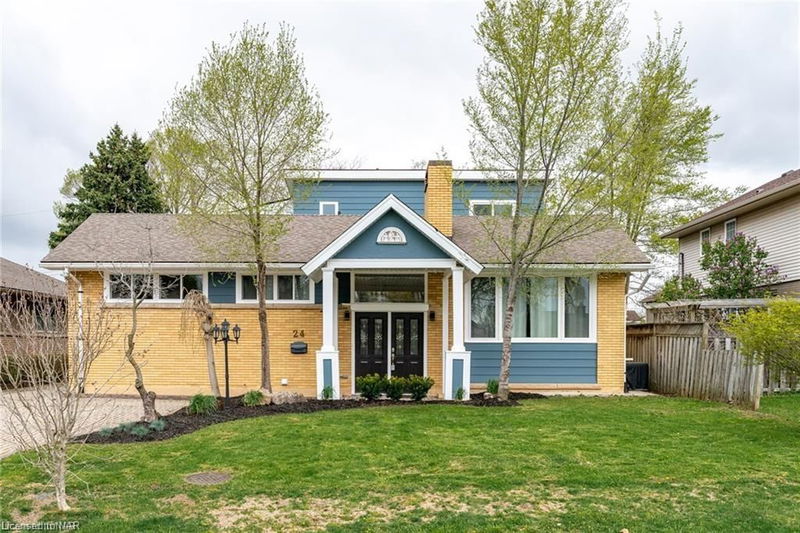Key Facts
- MLS® #: 40631333
- Property ID: SIRC2051097
- Property Type: Residential, Single Family Detached
- Living Space: 2,887 sq.ft.
- Year Built: 1956
- Bedrooms: 4+2
- Bathrooms: 5
- Parking Spaces: 4
- Listed By:
- ROYAL LEPAGE NRC REALTY
Property Description
This residence at 24 Riverview Boulevard is an excellent choice for a multigenerational family or for a family seeking a separate bedroom wing for teens or in-laws. The home has 2,087 square feet above grade plus a fully finished lower level, for a total of six bedrooms and five bathrooms. The main floor features a grand living room bathed in natural light, and the kitchen is ideal for an active family with two separate workspaces. The upper level has two separate bedrooms that share a fully renovated bathroom with a tiled walk-in shower. Your children will adore their new quarters! The lower level contains an additional two bedrooms and two full bathrooms, as well as a recreation room and an office.
Rooms
- TypeLevelDimensionsFlooring
- KitchenMain9' 4.9" x 10' 7.8"Other
- Living roomMain11' 6.1" x 23' 1.9"Other
- Dining roomMain12' 7.1" x 13' 10.1"Other
- Primary bedroomMain13' 6.9" x 16' 4"Other
- Bedroom2nd floor8' 5.9" x 15' 10.1"Other
- Bedroom2nd floor13' 8.9" x 12' 8.8"Other
- BedroomMain9' 10.8" x 13' 3.8"Other
- BedroomBasement10' 4.8" x 11' 5"Other
- BedroomBasement10' 4.8" x 11' 5"Other
- Recreation RoomBasement10' 9.1" x 15' 10.1"Other
- Home officeBasement10' 4.8" x 10' 9.1"Other
- Laundry roomBasement4' 11.8" x 8' 6.3"Other
Listing Agents
Request More Information
Request More Information
Location
24 Riverview Boulevard, St. Catharines, Ontario, L2T 3L8 Canada
Around this property
Information about the area within a 5-minute walk of this property.
Request Neighbourhood Information
Learn more about the neighbourhood and amenities around this home
Request NowPayment Calculator
- $
- %$
- %
- Principal and Interest 0
- Property Taxes 0
- Strata / Condo Fees 0

