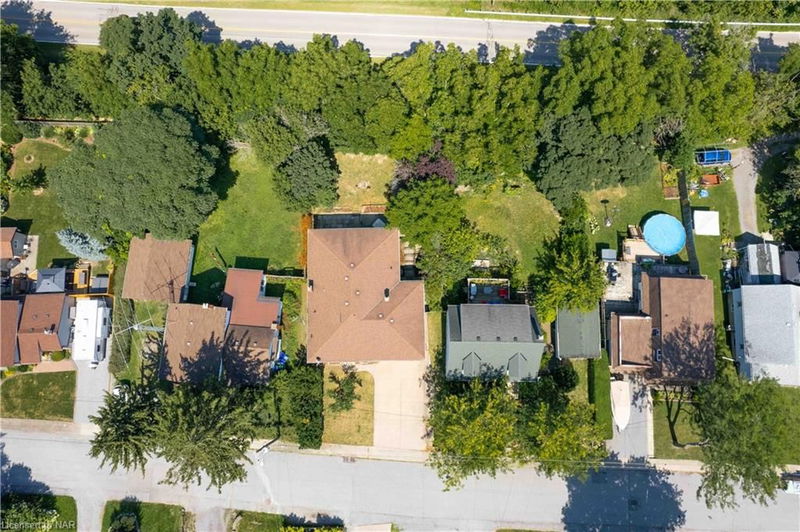Key Facts
- MLS® #: 40637027
- Property ID: SIRC2050391
- Property Type: Residential, Single Family Detached
- Living Space: 2,600 sq.ft.
- Year Built: 1975
- Bedrooms: 3+1
- Bathrooms: 2
- Parking Spaces: 3
- Listed By:
- RE/MAX NIAGARA REALTY LTD, BROKERAGE
Property Description
RAVINE LOT - NO REAR NEIGHBOURS - TURNKEY IN LAW SUITE - WALK OUT BASEMENT! Located on a quiet street, this impressive 1400sqft bungalow is what you've been looking for! Main level offers 3 generous size bedrooms, formal dining room, 4 piece bathroom, living room and large kitchen with plenty of cabinets and countertop space. Enjoy the turnkey inlaw suite set up in the basement equipped with walk out basement, separate entrance, and easy access into the garage with inside entry. Basement offers eat in kitchen, 3 piece bathroom, large rec room with gas fireplace, large bedroom, and storage/laundry area. Fully fenced backyard with back patio overlooks a tree lined ravine lot. Attached garage, double wide concrete driveway and close to all amenities. Don't miss out on this one of a kind opportunity!
Rooms
- TypeLevelDimensionsFlooring
- Dining roomMain32' 9.7" x 36' 10.7"Other
- KitchenMain29' 6.3" x 45' 11.1"Other
- Primary bedroomMain42' 9.7" x 42' 9.7"Other
- BedroomMain26' 2.9" x 42' 7.8"Other
- BedroomMain32' 9.7" x 42' 7.8"Other
- Living roomMain42' 7.8" x 52' 5.9"Other
- KitchenLower49' 2.5" x 49' 2.5"Other
- BedroomLower29' 6.3" x 45' 11.1"Other
- Living roomLower49' 2.5" x 75' 7.4"Other
- Laundry roomLower22' 11.5" x 88' 6.9"Other
- Cellar / Cold roomLower16' 4.8" x 88' 6.9"Other
Listing Agents
Request More Information
Request More Information
Location
10 Dundas Crescent, St. Catharines, Ontario, L2T 1T3 Canada
Around this property
Information about the area within a 5-minute walk of this property.
Request Neighbourhood Information
Learn more about the neighbourhood and amenities around this home
Request NowPayment Calculator
- $
- %$
- %
- Principal and Interest 0
- Property Taxes 0
- Strata / Condo Fees 0

