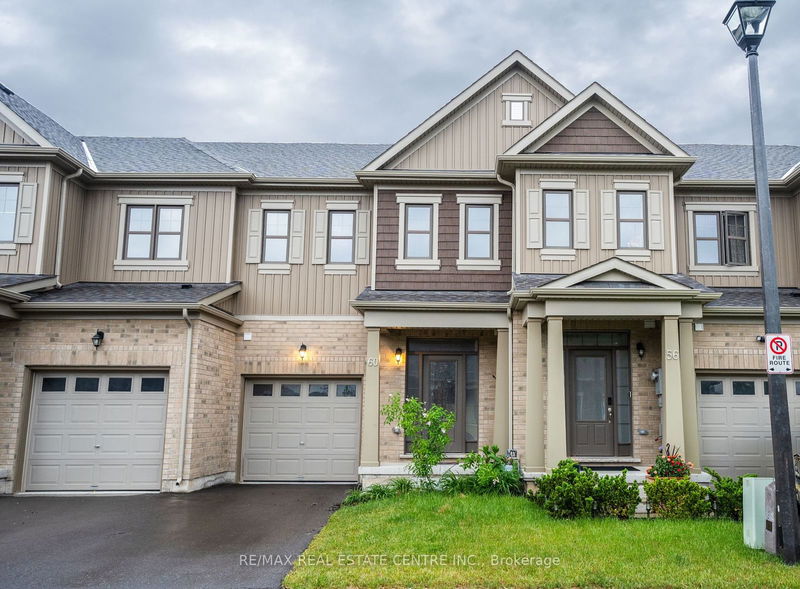Key Facts
- MLS® #: X9271578
- Property ID: SIRC2042830
- Property Type: Residential, Condo
- Bedrooms: 3+1
- Bathrooms: 3
- Additional Rooms: Den
- Parking Spaces: 2
- Listed By:
- RE/MAX REAL ESTATE CENTRE INC.
Property Description
Stellar value for this townhouse built in 2021. Grand 3 Bedrooms 3 Bathrooms + fully finished basement with +1 bathroom roughed-in. Wonderful location and neighbourhood 3 mins from QEW. This home has beautiful 10 ft ceilings on main, a spacious open concept entrance leading into the Kitchen, Dining and Family Room. Large windows throughout the home creates natural lighting. Massive primary bedroom with a grand walk in-closet, + primary bathroom with a large tub and standup shower. Upstairs boasts 2 additional large bedrooms and a common 4-pc Bathroom. Convenient upper ensuite-Laundry room and linen closet. 2 parking spaces. Great for a growing family. Lowest Condo fees in town ($160/mo) - don't miss the unbeatable value in a home this size!
Rooms
- TypeLevelDimensionsFlooring
- Living roomMain10' 11.8" x 18' 11.9"Other
- Dining roomMain10' 11.8" x 10' 7.8"Other
- KitchenMain8' 5.9" x 10' 5.9"Other
- Powder RoomMain0' x 0'Other
- Primary bedroom2nd floor11' 11.7" x 18' 11.9"Other
- Bedroom2nd floor10' 7.8" x 10' 7.8"Other
- Bathroom2nd floor0' x 0'Other
- Bedroom2nd floor9' 2.6" x 11' 11.7"Other
- Bathroom2nd floor0' x 0'Other
- Laundry room2nd floor0' x 0'Other
- BedroomBasement18' 11.9" x 18' 11.9"Other
- BathroomBasement0' x 0'Other
Listing Agents
Request More Information
Request More Information
Location
60 Cosmopolitan Common St #10, St. Catharines, Ontario, L2M 0B8 Canada
Around this property
Information about the area within a 5-minute walk of this property.
Request Neighbourhood Information
Learn more about the neighbourhood and amenities around this home
Request NowPayment Calculator
- $
- %$
- %
- Principal and Interest 0
- Property Taxes 0
- Strata / Condo Fees 0

