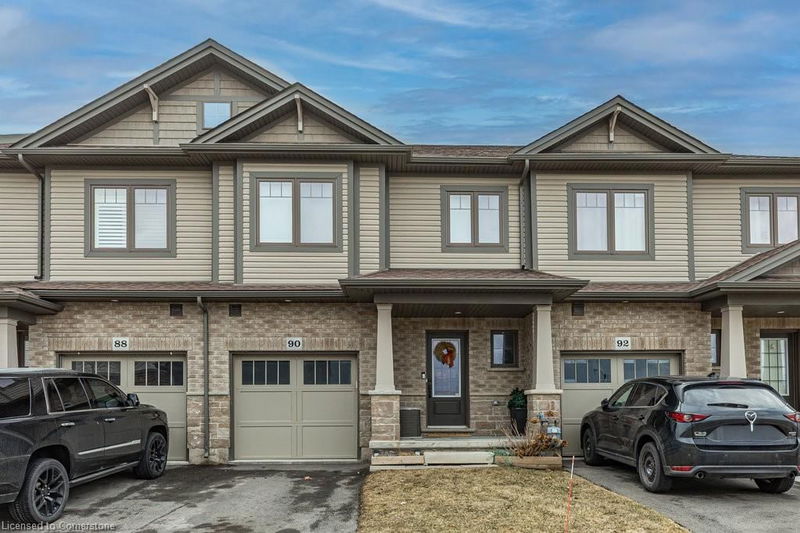Key Facts
- MLS® #: 40709207
- Property ID: SIRC2336419
- Property Type: Residential, Townhouse
- Living Space: 2,235 sq.ft.
- Year Built: 2019
- Bedrooms: 3
- Bathrooms: 3+1
- Parking Spaces: 2
- Listed By:
- Coldwell Banker Community Professionals
Property Description
Welcome to family living in the Stepping Stones community in Smithville West Lincoln - a vibrant, family-friendly community by Phelps Homes Ltd. Nestled in the picturesque Streamside on Twenty Mile Creek, this modern 2019-built townhome offers the perfect blend of comfort, convenience, and contemporary style—ideal for families of all sizes! Designed for modern living, this home features 3 bedrooms, 3.5 bathrooms, and a bedroom-level laundry room for ultimate convenience. The main floor’s open-concept layout is perfect for entertaining with a stylish eat-in kitchen w/classic finishes, island/breakfast bar, and a cozy living area. Off the dining space, step outside to your 2022-built deck, complete with a BBQ gas line & ample lounge space. The finished walk-out basement expands your living space with a bright rec room, workout zone, and office nook, all with easy access to your south-facing, fully fenced yard. Enjoy a low-maintenance lifestyle with a low-monthly common element fees covering landscaping, grass cutting, snow removal, & visitor parking. Located in a friendly, well-connected neighborhood, this home is close to parks, schools, rec centre w/splash pad, ice rink, & skateboard park, and local amenities but not far from Hamilton & St Catharines if you need a bit more. A Charming small town close to it all which makes it an ideal place to plant roots and grow. Make this house your home. RSA
Rooms
- TypeLevelDimensionsFlooring
- Living roomMain17' 5.8" x 10' 11.8"Other
- Dining roomMain8' 5.9" x 9' 10.8"Other
- KitchenMain10' 9.1" x 9' 10.8"Other
- BathroomMain6' 7.9" x 2' 11.8"Other
- Primary bedroom2nd floor14' 9.1" x 14' 4"Other
- Bedroom2nd floor9' 10.1" x 10' 2"Other
- Bedroom2nd floor13' 3.8" x 9' 10.8"Other
- Bathroom2nd floor4' 11" x 9' 10.8"Other
- Bathroom2nd floor5' 6.1" x 9' 10.8"Other
- Laundry room2nd floor5' 6.9" x 5' 8.8"Other
- Recreation RoomBasement9' 10.5" x 19' 7"Other
- BathroomBasement8' 7.1" x 4' 11"Other
Listing Agents
Request More Information
Request More Information
Location
90 Severino Circle #2, Smithville, Ontario, L0R 2A0 Canada
Around this property
Information about the area within a 5-minute walk of this property.
- 21.36% 50 to 64 years
- 19.65% 65 to 79 years
- 15.97% 35 to 49 years
- 15.68% 20 to 34 years
- 6.96% 5 to 9 years
- 6.47% 0 to 4 years
- 5.5% 10 to 14 years
- 4.49% 15 to 19 years
- 3.93% 80 and over
- Households in the area are:
- 78.09% Single family
- 19.7% Single person
- 1.12% Multi family
- 1.09% Multi person
- $120,084 Average household income
- $52,801 Average individual income
- People in the area speak:
- 93.61% English
- 1.74% Dutch
- 0.99% English and non-official language(s)
- 0.78% French
- 0.74% Portuguese
- 0.6% German
- 0.57% Italian
- 0.4% English and French
- 0.38% Polish
- 0.2% Spanish
- Housing in the area comprises of:
- 54.66% Single detached
- 30.55% Row houses
- 8.1% Semi detached
- 5.21% Apartment 1-4 floors
- 1.48% Duplex
- 0% Apartment 5 or more floors
- Others commute by:
- 2.68% Foot
- 2.25% Other
- 0% Public transit
- 0% Bicycle
- 32.92% High school
- 26.91% College certificate
- 16.49% Did not graduate high school
- 10.26% Bachelor degree
- 9.61% Trade certificate
- 2.47% Post graduate degree
- 1.33% University certificate
- The average air quality index for the area is 1
- The area receives 315.6 mm of precipitation annually.
- The area experiences 7.39 extremely hot days (31.05°C) per year.
Request Neighbourhood Information
Learn more about the neighbourhood and amenities around this home
Request NowPayment Calculator
- $
- %$
- %
- Principal and Interest $3,173 /mo
- Property Taxes n/a
- Strata / Condo Fees n/a

