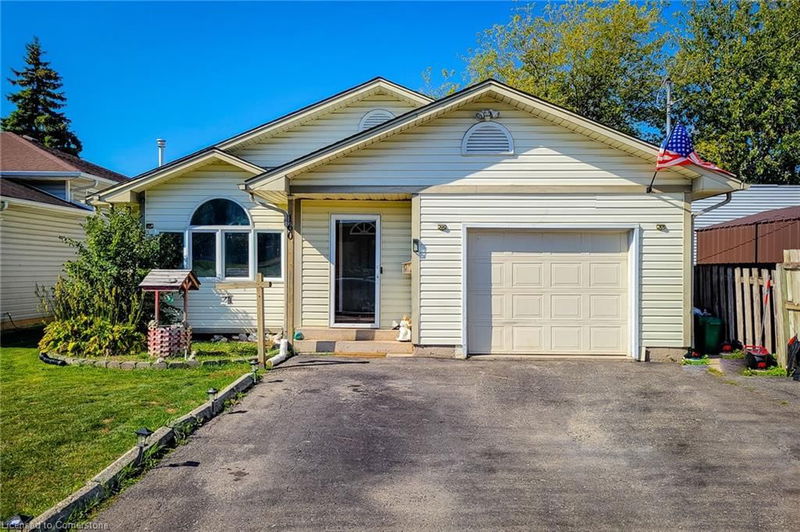Key Facts
- MLS® #: 40730359
- Property ID: SIRC2429649
- Property Type: Residential, Single Family Detached
- Living Space: 1,140 sq.ft.
- Year Built: 1992
- Bedrooms: 2+2
- Bathrooms: 2
- Parking Spaces: 3
- Listed By:
- New Era Real Estate
Property Description
Discover this charming 3-level backsplit in a quiet Port Colborne neighborhood, offering over 2,200 sq. ft. of finished living space! This delightful home features 4 bedrooms and 2 bathrooms, including a cozy living room with a gas fireplace and a separate dining room for entertaining. The well-appointed kitchen boasts ample cupboard and counter space, perfect for culinary enthusiasts. The
primary bedroom includes a walk-in closet and ensuite privilege to a 3-piece bath. Enjoy the inviting sunroom, ideal for relaxation. The finished basement showcases a large family room with a gas fireplace and walk-up access to the backyard, along with 2 additional bedrooms, a laundry area, and another 3-piece bathroom. A separate sauna with shower adds a touch of luxury. The fully fenced backyard provides privacy and space for outdoor fun. Located close to schools, parks, the Canal, walking trails, and major amenities, this home is perfect for families. Don’t miss your chance to make it yours!
Rooms
- TypeLevelDimensionsFlooring
- Dining room2nd floor12' 9.9" x 14' 4.8"Other
- Primary bedroom2nd floor10' 4.8" x 12' 9.9"Other
- Living roomMain11' 3.8" x 12' 9.1"Other
- Family roomBasement18' 4.8" x 18' 6.8"Other
- Bedroom2nd floor10' 7.1" x 11' 6.9"Other
- Solarium/Sunroom2nd floor11' 6.1" x 14' 11.9"Other
- Kitchen2nd floor12' 9.4" x 12' 11.1"Other
- BedroomBasement9' 3" x 12' 9.9"Other
- BedroomBasement11' 10.1" x 12' 4"Other
Listing Agents
Request More Information
Request More Information
Location
160 Davis Street, Port Colborne, Ontario, L3K 1Z1 Canada
Around this property
Information about the area within a 5-minute walk of this property.
- 25.52% 50 to 64 years
- 20.42% 20 to 34 years
- 17.36% 35 to 49 years
- 13.26% 65 to 79 years
- 6.09% 0 to 4 years
- 5.1% 10 to 14 years
- 4.58% 5 to 9 years
- 4.08% 15 to 19 years
- 3.58% 80 and over
- Households in the area are:
- 56.12% Single family
- 39% Single person
- 4.88% Multi person
- 0% Multi family
- $83,616 Average household income
- $38,151 Average individual income
- People in the area speak:
- 88.27% English
- 7.46% French
- 1.06% Arabic
- 1.06% English and French
- 0.55% Italian
- 0.55% Spanish
- 0.55% English and non-official language(s)
- 0.52% Portuguese
- 0% Blackfoot
- 0% Atikamekw
- Housing in the area comprises of:
- 53.35% Single detached
- 20.49% Duplex
- 17.06% Apartment 1-4 floors
- 6.82% Semi detached
- 2.28% Row houses
- 0% Apartment 5 or more floors
- Others commute by:
- 3.05% Foot
- 1.52% Other
- 0% Public transit
- 0% Bicycle
- 39.67% High school
- 31.01% Did not graduate high school
- 16.57% College certificate
- 8.57% Trade certificate
- 4.18% Bachelor degree
- 0% University certificate
- 0% Post graduate degree
- The average air quality index for the area is 2
- The area receives 332.1 mm of precipitation annually.
- The area experiences 7.39 extremely hot days (29.52°C) per year.
Request Neighbourhood Information
Learn more about the neighbourhood and amenities around this home
Request NowPayment Calculator
- $
- %$
- %
- Principal and Interest $2,538 /mo
- Property Taxes n/a
- Strata / Condo Fees n/a

