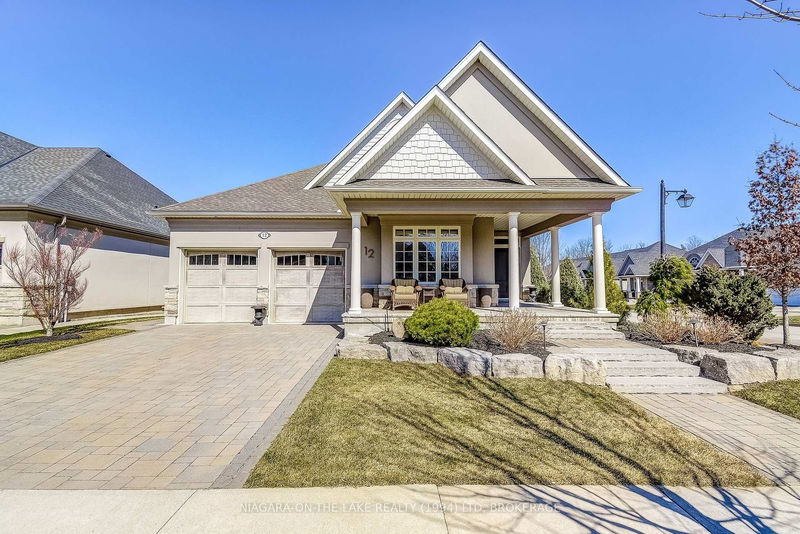Key Facts
- MLS® #: X12038939
- Property ID: SIRC2727088
- Property Type: Residential, Single Family Detached
- Lot Size: 6,836.94 sq.ft.
- Year Built: 6
- Bedrooms: 2+1
- Bathrooms: 3
- Additional Rooms: Den
- Parking Spaces: 4
- Listed By:
- NIAGARA-ON-THE-LAKE REALTY (1994) LTD, BROKERAGE
Property Description
Impeccably crafted and lovingly maintained bungalow situated within an exclusive enclave of executive homes in Niagara-on-the-Lake's wine country. This beautiful 3273 SF, 3-bedroom home's open plan, soaring ceilings, and large custom widows create a spacious, sun-filled sanctuary. The expansive foyer is finished in premium ceramic floor tile. Custom built cabinetry surrounds the gas fireplace in the extra large Great Room which opens onto a cathedral ceilinged Sunroom; its large windows affording a panoramic view of the rear yard gardens. Kitchen, remodeled in 2022 includes high-end stainless-steel appliances, Blanco sink, custom Luxor and Décor cabinetry and premium grade Cambria quartz on counters and island. Luxurious master suite has a walk-in closet with built-in organizer system, ensuite with double vessel sinks, glass walk-in shower, freestanding heated soaking tub, DXV toilet/bidet, heated towel rack, and heated floor. Lower level comprises a thoughtfully designed family room wired for the 11.2 home theatre with custom built cabinetry, bedroom, bath, exercise room and a cedar-lined walk-in closet, all on radiantly heated floors. The award-winning gardens were professionally designed to create a low-maintenance paradise. Landscaped areas with extensive use of armour stone terracing have in-ground irrigation and brass low voltage lighting. Attention to detail is evident in: the natural stone on the front porch and steps; interlock paving stone driveway and patio, tray or cathedral, flat finished ceilings throughout the house; 8" baseboard and trim showcasing the wide-plank oak floors with matching stained oak floor vents; built-in organizer systems in all closets; upgraded high efficiency, multi-stage HVAC; central water filtration system; back-up generator; electric surge protection. The basement shop is fitted with stainless steel cabinets and worktable. Grinder pump was replaced in 2022. Security system.
Downloads & Media
Rooms
- TypeLevelDimensionsFlooring
- KitchenMain10' 3.6" x 17' 1.5"Other
- Dining roomMain10' 3.6" x 16' 4"Other
- Living roomMain14' 6.4" x 33' 8.5"Other
- Family roomMain11' 3.8" x 14' 7.9"Other
- OtherMain14' 8.7" x 16' 6.4"Other
- BedroomMain12' 10.3" x 17' 7.2"Other
- Laundry roomMain7' 4.1" x 9' 4.5"Other
- Recreation RoomBasement16' 11.9" x 35' 10.3"Other
- BedroomBasement14' 1.2" x 14' 5.2"Other
- Exercise RoomBasement11' 3.8" x 13' 5.8"Other
- OtherBasement6' 11" x 8' 2.8"Other
Listing Agents
Request More Information
Request More Information
Location
12 Stoneridge Cres, Niagara-on-the-Lake, Ontario, L0S 1J1 Canada
Around this property
Information about the area within a 5-minute walk of this property.
Request Neighbourhood Information
Learn more about the neighbourhood and amenities around this home
Request NowPayment Calculator
- $
- %$
- %
- Principal and Interest 0
- Property Taxes 0
- Strata / Condo Fees 0

