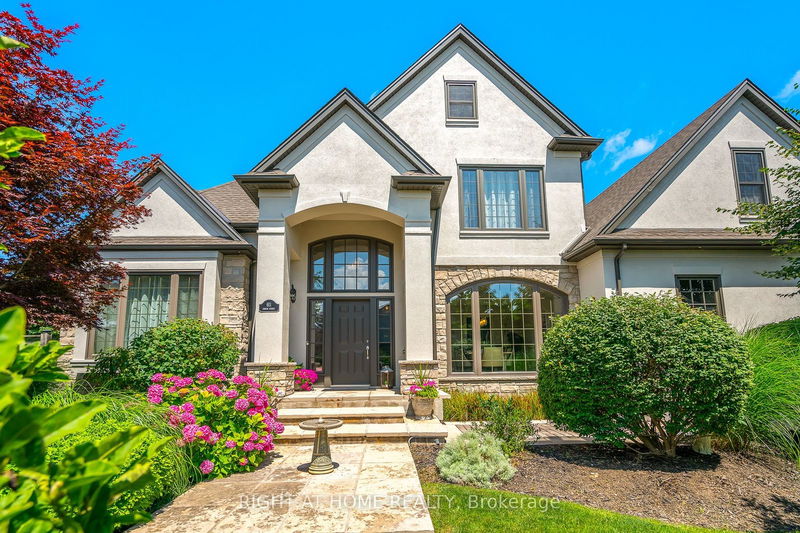Key Facts
- MLS® #: X11917270
- Secondary MLS® #: 40689028
- Property ID: SIRC2235678
- Property Type: Residential, Single Family Detached
- Lot Size: 7,230.03 sq.ft.
- Year Built: 16
- Bedrooms: 4+2
- Bathrooms: 4
- Additional Rooms: Den
- Parking Spaces: 4
- Listed By:
- RIGHT AT HOME REALTY
Property Description
Be first to debut this premium stunning stone & stucco custom built home in a highly desirable area of Old Town Niagara-on-the-Lake. 2 minute walk to the ever so popular social hub, the community centre where you will find a popular cafe, gym, library and meeting place for many recreational activities. Also a short walk to downtown, restaurants, theatre, shops, trails, wineries and more. So many options of living a full and happy life here. This home boasts over 4600 SF of finished living space which includes a total of 6 bedrooms & 4 bathrooms. Beautifully updated with amazing private outdoor living space which includes floor to ceiling stone fireplace, hot tub, seating for all your guests and enjoy outdoor dining or taking in a game on the television. The house is encircled by stunning trees and shrubbery and long views. There is an updated kitchen with stone countertops, white premium cabinetry and S/S appliances, electric car outlet, large premium windows throughout the home (most have been replaced) for views of greenery from all windows. The main floor includes a spacious living room with walkout, gas fireplace, separate dining room, eat-in-kitchen, guest bathroom and main floor bedroom. Upstairs you will find 3 additional bedrooms, plus a finished loft attic area, 2nd level laundry room, separate entrance from 2nd level to outside. The lower level (perfect for in-laws or adult children) has 2 bedrooms, 1 full bath complete with full kitchen and all appliances, new carpet, freshly painted. There are so many updates, please see the long list that can be seen as one of the photos. This home is spotless and a pleasure to show. Just move in and enjoy all that this home and Niagara-on-the-Lake has to offer.
Rooms
- TypeLevelDimensionsFlooring
- Dining roomMain10' 9.9" x 13' 3"Other
- KitchenMain20' 9.2" x 22' 3.7"Other
- Living roomMain17' 10.9" x 19' 11.3"Other
- BedroomMain11' 6.9" x 14' 6"Other
- Primary bedroom2nd floor11' 6.9" x 15' 10.1"Other
- Bedroom2nd floor20' 4" x 23' 9"Other
- Bedroom2nd floor10' 11.1" x 16' 6.8"Other
- Family room3rd floor23' 3.9" x 25' 11.8"Other
- KitchenLower18' 2.8" x 21' 7"Other
- Living roomLower15' 11" x 29' 8.1"Other
- BedroomLower11' 10.1" x 17' 3"Other
- BedroomLower11' 6.1" x 16' 2.8"Other
Listing Agents
Request More Information
Request More Information
Location
611 Simcoe St, Niagara-on-the-Lake, Ontario, L0S 1J0 Canada
Around this property
Information about the area within a 5-minute walk of this property.
Request Neighbourhood Information
Learn more about the neighbourhood and amenities around this home
Request NowPayment Calculator
- $
- %$
- %
- Principal and Interest 0
- Property Taxes 0
- Strata / Condo Fees 0

