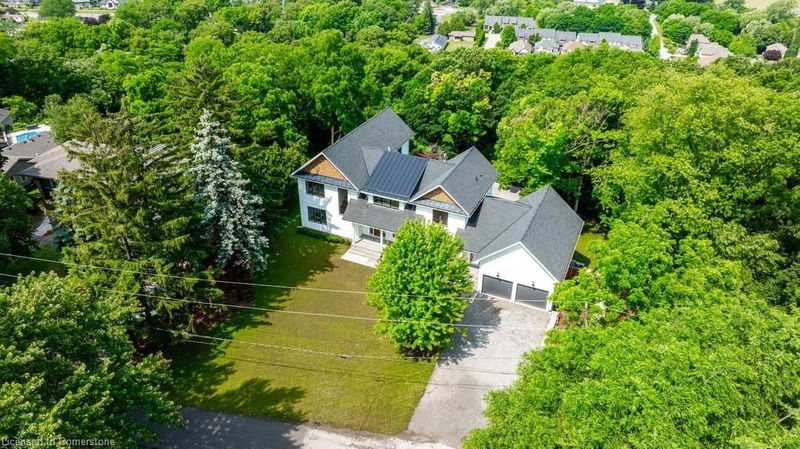Key Facts
- MLS® #: 40687671
- Property ID: SIRC2228215
- Property Type: Residential, Single Family Detached
- Living Space: 5,190 sq.ft.
- Bedrooms: 4+1
- Bathrooms: 6+1
- Parking Spaces: 8
- Listed By:
- Royal LePage Real Estate Services Phinney Real Estate
Property Description
Welcome to the pinnacle of luxury living in Niagara-on-the-Lake's prestigious Bevan Heights. This custom-built modern farmhouse offers an unparalleled living experience, perched atop the escarpment on an exclusive cul-de-sac. Nestled on a ravine lot spanning an impressive 125 x 325 feet, this property provides privacy, seclusion, and breathtaking views. With over 7,500 square feet of meticulously crafted living space with top of the line finishes, this farmhouse offers an abundance of room to live, work, and play. The bedrooms, totaling 4+1, each boast their own ensuite, ensuring a retreat-like experience. Outdoor living is embraced with an inviting concrete pool and expansive composite deck. The attention to detail and impeccable craftsmanship is evident throughout. Indulge in the lifestyle you've always envisioned, where luxury, privacy, and natural beauty converge. Live on top of the escarpment in Niagara-on-the-Lake's Bevan Heights, where endless opportunities await.
Rooms
- TypeLevelDimensionsFlooring
- KitchenMain22' 8.8" x 14' 8.9"Other
- Dining roomMain11' 6.1" x 15' 5.8"Other
- Living roomMain11' 3.8" x 12' 2"Other
- Great RoomMain16' 2" x 14' 11"Other
- Breakfast RoomMain8' 8.5" x 14' 11"Other
- Primary bedroomMain19' 7" x 35' 2"Other
- Home officeMain12' 6" x 15' 3"Other
- Bedroom2nd floor19' 7" x 16' 1.2"Other
- Bedroom2nd floor12' 7.9" x 14' 9.1"Other
- Bedroom2nd floor16' 9.1" x 20' 8"Other
- Recreation RoomBasement21' 7" x 25' 5.1"Other
- Family roomBasement18' 4.8" x 19' 7"Other
- BedroomBasement11' 6.9" x 16' 11.9"Other
- Home officeBasement18' 9.2" x 13' 10.1"Other
Listing Agents
Request More Information
Request More Information
Location
62 Melrose Drive, Niagara-on-the-Lake, Ontario, L0S 1J0 Canada
Around this property
Information about the area within a 5-minute walk of this property.
Request Neighbourhood Information
Learn more about the neighbourhood and amenities around this home
Request NowPayment Calculator
- $
- %$
- %
- Principal and Interest 0
- Property Taxes 0
- Strata / Condo Fees 0

