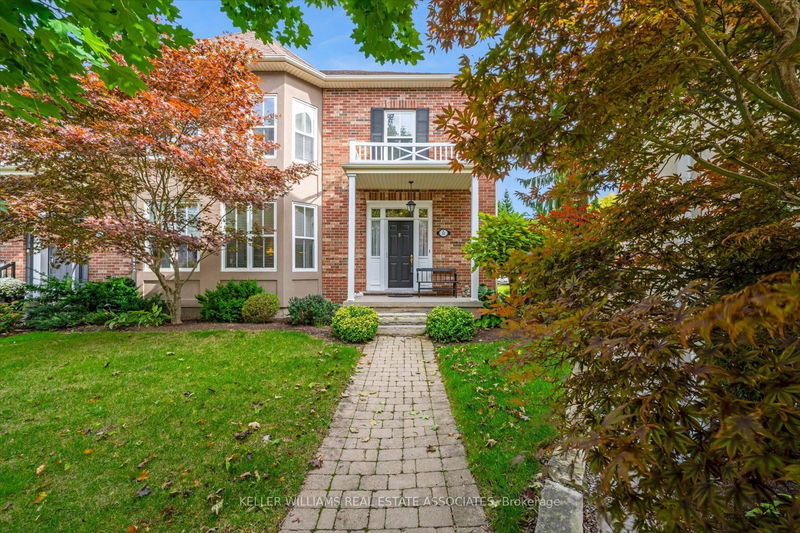Key Facts
- MLS® #: X11903991
- Property ID: SIRC2223811
- Property Type: Residential, Townhouse
- Lot Size: 2,159.93 sq.ft.
- Year Built: 16
- Bedrooms: 3
- Bathrooms: 3
- Additional Rooms: Den
- Parking Spaces: 3
- Listed By:
- KELLER WILLIAMS REAL ESTATE ASSOCIATES
Property Description
Located in the private St. Andrews Glen community of Historic Old Town Niagara on the Lake, peaceful & secluded. This charming freehold semi-detached home features an open-concept living/dining area, a spacious kitchen complete with island bar seating, and a gas fireplace. The primary bedroom is located on the main floor with a large walk-in closet and ensuite bathroom. Conveniently accessible laundry and home office/den are also situated on the main floor. Two upstairs bedrooms with family room, 3 piece bath and 3 parking spots make this home perfect for hosting guests. An unfinished basement, roughed in for plumbing awaits your design for gardening or a possible side deck addition. Beautiful unobstructed front view of Butlerslandmark homestead and ravine. There is rich history and vibrant culture in Niagara-on-the-Lake with its charming shops, gourmet restaurants, & cultural attractions. Whether you're strolling through the streets or indulging in the local wine scene, every facet of this quaint town is easily accessible from your doorstep.
Rooms
- TypeLevelDimensionsFlooring
- Primary bedroomMain12' 8.8" x 15' 2.2"Other
- BathroomMain5' 5.3" x 11' 9.3"Other
- Powder RoomMain5' 11.6" x 4' 11"Other
- Living roomMain15' 7" x 26' 5.7"Other
- Dining roomMain15' 7" x 26' 5.7"Other
- KitchenMain10' 5.1" x 13' 5.4"Other
- Laundry roomMain10' 5.1" x 5' 2.5"Other
- Home officeMain9' 3" x 12' 1.2"Other
- Bedroom2nd floor11' 4.2" x 12' 10.7"Other
- Bedroom2nd floor11' 4.2" x 10' 9.1"Other
- Family room2nd floor12' 8.8" x 29' 3.1"Other
- Bathroom2nd floor4' 11.8" x 7' 1.4"Other
Listing Agents
Request More Information
Request More Information
Location
31 Balmoral Dr, Niagara-on-the-Lake, Ontario, L0S 1J0 Canada
Around this property
Information about the area within a 5-minute walk of this property.
Request Neighbourhood Information
Learn more about the neighbourhood and amenities around this home
Request NowPayment Calculator
- $
- %$
- %
- Principal and Interest 0
- Property Taxes 0
- Strata / Condo Fees 0

