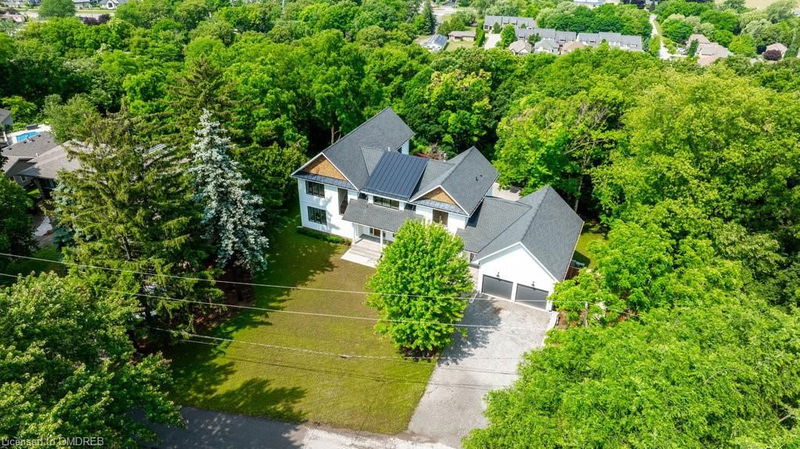Key Facts
- MLS® #: 40614095
- Property ID: SIRC2197334
- Property Type: Residential, Single Family Detached
- Living Space: 5,190 sq.ft.
- Bedrooms: 4+1
- Bathrooms: 6+1
- Parking Spaces: 8
- Listed By:
- Royal LePage Real Estate Services Phinney Real Est
Property Description
Welcome to the pinnacle of luxury living in Niagara-on-the-Lake's prestigious Bevan
Heights. Perched atop the escarpment on an exclusive cul-de-sac, this custom-built
modern farmhouse offers an unparalleled living experience. Nestled on a ravine lot
spanning an impressive 125 x 325 feet, this property is a nature lover's dream. The
lush canopy of trees enveloping the lot provides a sense of privacy and seclusion,
while offering breathtaking views of the surrounding landscape. Prepare to be
enthralled by the beauty that unfolds before your eyes. As you enter this
magnificent home, you'll be greeted by a sense of elegance and sophistication. The
thoughtfully designed living spaces seamlessly blend modern comforts with timeless
charm. With over 7,500 square feet of meticulously crafted living space, this
farmhouse offers an abundance of room to live, work, and play. The bedrooms,
totaling 4+1, each boast their own ensuite, ensuring a retreat-like experience for
all occupants. Whether you prefer a main floor or upstairs primary bedroom, the
options are yours to explore. Additionally, the lower level features a nanny suite,
catering to your need for extra space or live-in assistance. Outdoor living is
embraced to the fullest on this remarkable property. Take a dip in the inviting
concrete pool or bask in the sun on the expansive composite deck. Immerse yourself
in the beauty of nature, with the ravine lot providing a serene backdrop for
outdoor gatherings and relaxation.
Rooms
- TypeLevelDimensionsFlooring
- Breakfast RoomMain8' 8.5" x 14' 11"Other
- KitchenMain22' 8.8" x 14' 8.9"Other
- Dining roomMain11' 6.1" x 15' 5.8"Other
- Living roomMain11' 3.8" x 12' 2"Other
- Great RoomMain16' 2" x 14' 11"Other
- Primary bedroomMain19' 7" x 35' 2"Other
- Home officeMain12' 6" x 15' 3"Other
- Bedroom2nd floor19' 7" x 16' 1.2"Other
- Bedroom2nd floor12' 7.9" x 14' 9.1"Other
- Bedroom2nd floor16' 9.1" x 20' 8"Other
- Recreation RoomBasement21' 7" x 25' 5.1"Other
- BedroomBasement11' 6.9" x 16' 11.9"Other
- Family roomBasement18' 4.8" x 19' 7"Other
- Home officeBasement18' 9.2" x 13' 10.1"Other
Listing Agents
Request More Information
Request More Information
Location
62 Melrose Drive, Niagara-on-the-Lake, Ontario, L0S 1J0 Canada
Around this property
Information about the area within a 5-minute walk of this property.
Request Neighbourhood Information
Learn more about the neighbourhood and amenities around this home
Request NowPayment Calculator
- $
- %$
- %
- Principal and Interest 0
- Property Taxes 0
- Strata / Condo Fees 0

