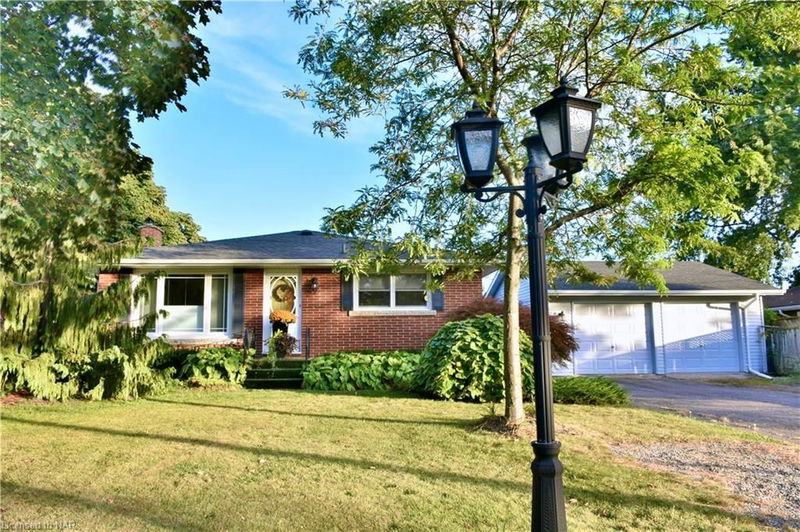Key Facts
- MLS® #: 40634658
- Property ID: SIRC2196493
- Property Type: Residential, Single Family Detached
- Living Space: 1,219 sq.ft.
- Year Built: 1977
- Bedrooms: 2+1
- Bathrooms: 2
- Parking Spaces: 6
- Listed By:
- ROYAL LEPAGE NRC REALTY
Property Description
This home sits elegantly on the bend of Henry Street allowing a larger pie shaped lot which is beautifully landscaped with many trees in the front and back. The back yard is a virtual haven of privacy and beauty with an enclosed fence with florals, climbers and vines. The back of this property is comprised of 32 Emerald Evergreens 15’ in height, a beech tree and garden shed at one end which creates a very peaceful place to be surrounded by nature. There is a large deck with pergola for relaxing and enjoying the yard also a wood gazebo on the deck covering a 6-seat hot tub. Inside the kitchen with its new counters faces the front and you have a beautiful view all seasons of the year. Off the kitchen there is a living area which opens into a delightful four seasons sunroom that has a gas fireplace. The main floor also has two bedrooms and a bathroom, featuring an Italian Olive wood vanity with marble top and matching wall mirror. The basement features a large rec room with a wall-to-wall solid brick wall and hearth with a Fisher Wood Stove. There is also a bathroom with shower, a bedroom and an Office. Enjoy that famous Niagara Lifestyle with this central location.
Rooms
- TypeLevelDimensionsFlooring
- KitchenMain13' 6.9" x 14' 2.8"Other
- Living roomMain13' 10.8" x 15' 5.8"Other
- DenMain11' 3.8" x 14' 2.8"Other
- BedroomMain12' 11.1" x 10' 7.9"Other
- Primary bedroomMain15' 5.8" x 14' 6"Other
- Recreation RoomBasement16' 11.9" x 19' 5"Other
- BathroomMain9' 3.8" x 5' 10.2"Other
- Home officeBasement11' 6.1" x 10' 7.8"Other
- BedroomBasement10' 11.1" x 10' 5.9"Other
- BathroomBasement6' 3.1" x 6' 11.8"Other
- Laundry roomBasement10' 7.1" x 13' 10.8"Other
Listing Agents
Request More Information
Request More Information
Location
8 Henry Street, Niagara-on-the-Lake, Ontario, L0S 1J0 Canada
Around this property
Information about the area within a 5-minute walk of this property.
Request Neighbourhood Information
Learn more about the neighbourhood and amenities around this home
Request NowPayment Calculator
- $
- %$
- %
- Principal and Interest 0
- Property Taxes 0
- Strata / Condo Fees 0

