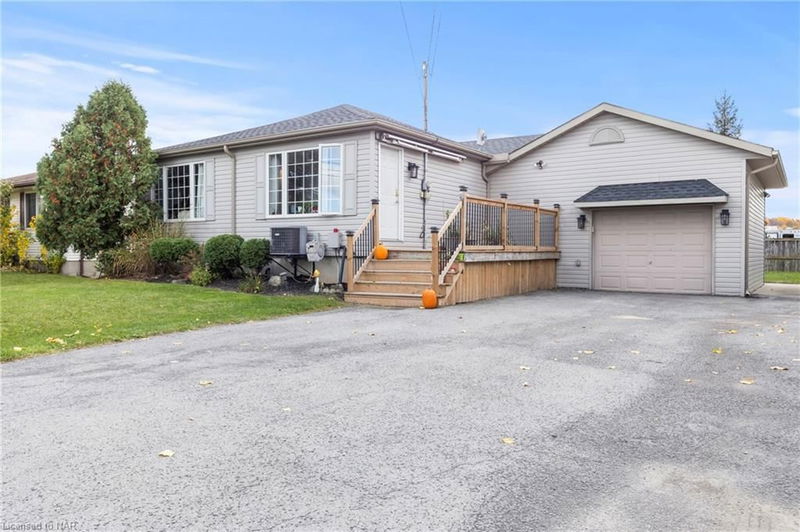Key Facts
- MLS® #: 40667943
- Property ID: SIRC2190915
- Property Type: Residential, Single Family Detached
- Living Space: 1,615 sq.ft.
- Year Built: 1956
- Bedrooms: 3
- Bathrooms: 2
- Parking Spaces: 5
- Listed By:
- EXP REALTY
Property Description
Welcome to country style living with all city services, 1213 Queenston Road is a unique home, a bungalow with 3 bedrooms and 2 full baths with a separate lower level that is completely refinished and can be used as a large rec room or an IN LAW suite. Live upstairs and rent out the lower level. Updates include ,2020 Flooring upstairs , 2024 full basement , 2024 Furnace and HWT 2019 Roof. Sitting on a 60x 125 lot you have plenty of elbow room to enjoy bonfires in the backyard or having your drink of choice on the concrete patio. St. Davids public school is within walking distance as well you have all amenities close by another bonus is the highway access. The possibilities are endless with this one!
Rooms
- TypeLevelDimensionsFlooring
- Living roomMain11' 1.8" x 14' 2"Other
- FoyerMain9' 10.8" x 5' 10"Other
- Dining roomMain8' 2" x 23' 9.8"Other
- KitchenMain7' 1.8" x 14' 11.1"Other
- BathroomMain5' 10.8" x 6' 9.1"Other
- Primary bedroomMain11' 10.7" x 110' 11.1"Other
- BedroomMain7' 10.3" x 10' 11.1"Other
- BathroomBasement5' 4.1" x 7' 8.9"Other
- BedroomMain11' 1.8" x 9' 3.8"Other
- UtilityBasement11' 8.1" x 14' 4"Other
- Recreation RoomBasement22' 10" x 31' 2"Other
Listing Agents
Request More Information
Request More Information
Location
1213 Queenston Road, Niagara-on-the-Lake, Ontario, L0S 1J0 Canada
Around this property
Information about the area within a 5-minute walk of this property.
Request Neighbourhood Information
Learn more about the neighbourhood and amenities around this home
Request NowPayment Calculator
- $
- %$
- %
- Principal and Interest 0
- Property Taxes 0
- Strata / Condo Fees 0

