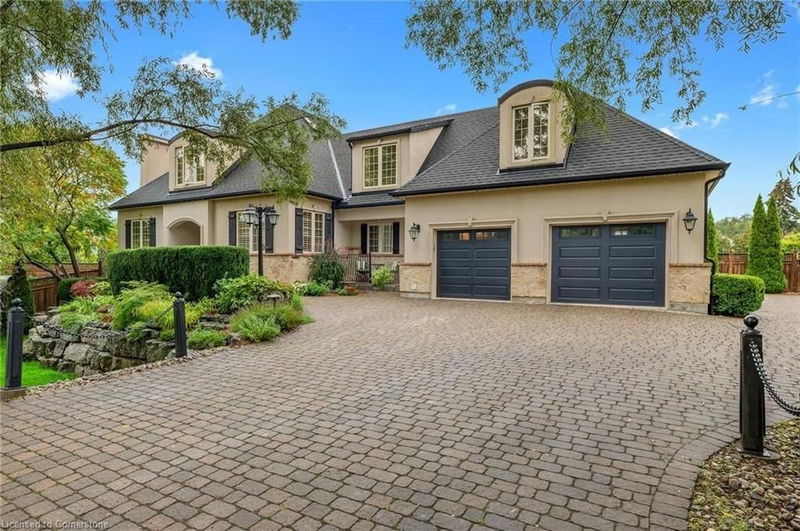Key Facts
- MLS® #: 40677119
- Property ID: SIRC2188600
- Property Type: Residential, Single Family Detached
- Living Space: 5,781 sq.ft.
- Bedrooms: 6+1
- Bathrooms: 5
- Parking Spaces: 7
- Listed By:
- Right At Home Realty
Property Description
Dreaming of moving to Niagara-on-the-Lake? The value here is undeniable! Would cost 100s of thousands more to reproduce! Welcome to this stunning custom-built Beauty. Own this Luxury French Style Country Home with your own 500 bottle wine cellar. Meticulously maintained, where attention to detail can be seen throughout. Minutes to Queen St, enjoy the boutiques, restaurants, theatre, etc. Thousands spend on recent upgrades, both indoor and outdoor spaces. New professional S/S kitchen appliances (6 burner Wolf Stove) and kitchen cabinets adorn this gourmet kitchen with island open to a large dining and family room and stunning fireplace. Walk out to decks and outdoor living. California shuttters and updated custom lighting throughout. Main floor has 2 bedrooms and 2 baths. Second floor has 4 bedrooms and 3 baths-plenty of room for guests and family members. Lower level with large family room, gorgeous kitchen, 2 bedrooms, large bathroom and plenty of storage. Come and live the life many can only dream of in Niagara-on-the-Lake. Lifestyle of this home can be main floor living, single family, multiple generation family or B&B. Perfect for all options. There are so many features to see in this home. Please see the supplement list.
Rooms
- TypeLevelDimensionsFlooring
- Dining roomMain29' 6.3" x 43' 1.4"Other
- Family roomMain49' 6.8" x 65' 9.3"Other
- Living roomMain39' 7.1" x 39' 8.3"Other
- Kitchen With Eating AreaMain49' 6.8" x 39' 7.1"Other
- FoyerMain19' 10.9" x 49' 4.9"Other
- BedroomMain42' 7.8" x 46' 3.1"Other
- SittingMain26' 5.7" x 39' 6.8"Other
- Laundry room2nd floor36' 10.7" x 33' 8.5"Other
- Bedroom2nd floor52' 9" x 75' 9.8"Other
- Primary bedroom2nd floor68' 11.5" x 72' 2.5"Other
- Bedroom2nd floor46' 2.7" x 46' 1.5"Other
- Bedroom2nd floor42' 9.3" x 46' 3.1"Other
- Primary bedroomLower39' 6.4" x 42' 8.5"Other
- Kitchen With Eating AreaLower29' 6.7" x 42' 10.1"Other
- Recreation RoomLower49' 6.4" x 102' 4"Other
- BedroomMain12' 7.9" x 13' 3"Other
Listing Agents
Request More Information
Request More Information
Location
545 Mississauga Street, Niagara-on-the-Lake, Ontario, L0S 1J0 Canada
Around this property
Information about the area within a 5-minute walk of this property.
Request Neighbourhood Information
Learn more about the neighbourhood and amenities around this home
Request NowPayment Calculator
- $
- %$
- %
- Principal and Interest 0
- Property Taxes 0
- Strata / Condo Fees 0

