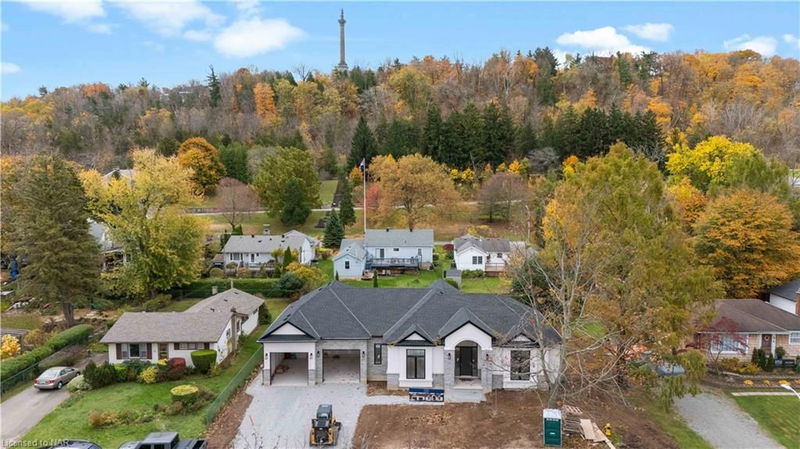Key Facts
- MLS® #: 40674154
- Property ID: SIRC2160118
- Property Type: Residential, Single Family Detached
- Living Space: 2,575 sq.ft.
- Bedrooms: 4
- Bathrooms: 2+1
- Parking Spaces: 6
- Listed By:
- RE/MAX NIAGARA REALTY LTD, BROKERAGE
Property Description
Discover the epitome of luxurious living in this remarkable oversized 4-bedroom, 3-bathroom estate-style bungalow, nestled on a sprawling 90-foot wide lot in the highly sought-after and conveniently located historical enclave of Queenston. This bungalow features 2,575 sqft with 4 large bedrooms, 3 bathrooms, a double car garage, a gas fireplace, a rear-covered deck, and a large 62x168 lot surrounded by mature trees. As you step inside the home, be awe-inspired by the grandeur of the 13-foot ceilings at the foyer, 10-foot ceilings through the main floor, and vaulted ceilings in the great room. Luxury finishes are present throughout, which include custom cabinetry, hardwood flooring, a tiled glass shower, 8 ft doors, oversized black windows & much more. Still time to select certain finishes, please contact the listing agent for further information and details on the property.
Rooms
- TypeLevelDimensionsFlooring
- Great RoomMain20' 6" x 19' 5.8"Other
- FoyerMain10' 7.9" x 8' 5.9"Other
- KitchenMain10' 7.8" x 15' 1.8"Other
- Primary bedroomMain13' 8.1" x 15' 10.1"Other
- Dining roomMain12' 9.4" x 16' 2"Other
- BedroomMain11' 6.1" x 16' 1.2"Other
- BedroomMain12' 11.9" x 12' 7.9"Other
- Mud RoomMain14' 9.9" x 11' 6.1"Other
- BedroomMain12' 11.9" x 12' 7.9"Other
Listing Agents
Request More Information
Request More Information
Location
9 Kent Street, Niagara-on-the-Lake, Ontario, L0S 1L0 Canada
Around this property
Information about the area within a 5-minute walk of this property.
Request Neighbourhood Information
Learn more about the neighbourhood and amenities around this home
Request NowPayment Calculator
- $
- %$
- %
- Principal and Interest 0
- Property Taxes 0
- Strata / Condo Fees 0

