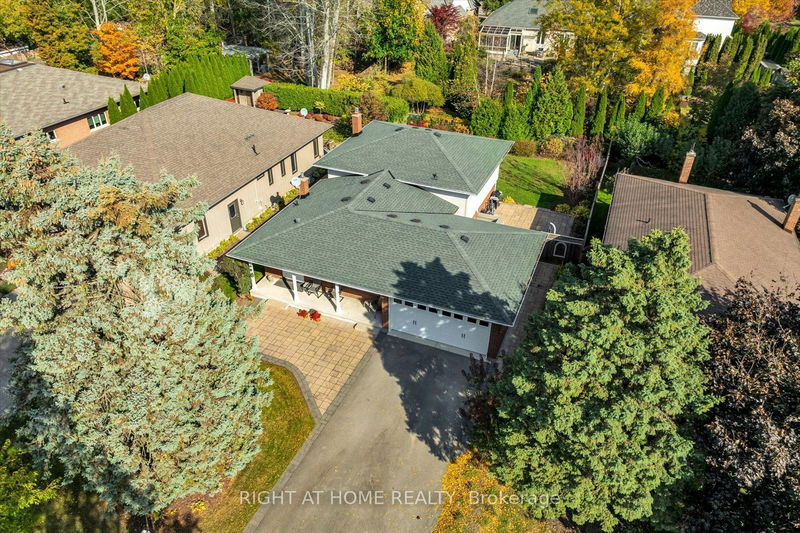Key Facts
- MLS® #: X9769602
- Secondary MLS® #: 40670552
- Property ID: SIRC2149568
- Property Type: Residential, Single Family Detached
- Lot Size: 7,535.48 sq.ft.
- Bedrooms: 3+2
- Bathrooms: 4
- Additional Rooms: Den
- Parking Spaces: 6
- Listed By:
- RIGHT AT HOME REALTY
Property Description
Opportunity awaits. Niagara-on-the-Lake (one of the top 10 towns of the world). This fully detached backsplit sits on a highly desirable quiet street sitting on a 62 x 121 ft lot. You can walk to the iconic Queen St to see theatre, shop, eat/drink at world class restaurants, and hotels. Minutes to wineries. As you drive up to the home you will notice the wide frontage, including an extra wide front veranda, perfect to relax and watch the world go by. There is a large double garage and an oversized double driveway with professionally installed stone pavers wrap around the right side of the home including all the way to the back patio. Here you will find a private entrance going to the lower level legal basement apartment. A total of approx. 2,624 finished SQFT. Newer windows throughout, roof, furnace 21, A/C 24, R-70 insulation. Entering the home to the right is a very bright living/dining room with gleaming hardwood floors and large picture windows, left is the kitchen and laundry includes fridge, stove, dishwasher, washer and dryer. Upper level has a master bedroom with an ensuite, 2 additional bedrooms and another full bath. The lower level is a legal 2 bedroom apartment with all 5 appliances, 1 full bath and 1 3-pc bath, laundry, living room with gas fireplace and full height ceilings and lots of light. Perfect for extra income or additional family members. This home can be easily converted to a single family home. The rear yard has a pool size lot, large trees for privacy, beautiful gardens and gas BBQ hookup. Only minutes walking distance to the trails, parks and the Niagara River. Come and visit this charming, light and bright home nestled in this serene street of Niagara-on-the-Lake.
Rooms
- TypeLevelDimensionsFlooring
- Living roomMain24' 10" x 36' 1.8"Other
- KitchenMain9' 10.8" x 19' 11.3"Other
- Primary bedroom2nd floor14' 9.1" x 16' 4.8"Other
- Bedroom2nd floor12' 9.1" x 14' 8.9"Other
- Bedroom2nd floor9' 1.8" x 10' 7.1"Other
- FoyerBasement5' 6.9" x 14' 2.8"Other
- Dining roomBasement13' 3" x 19' 5"Other
- Living roomBasement8' 5.9" x 13' 3"Other
- KitchenBasement9' 1.8" x 28' 4.9"Other
- BedroomBasement11' 3.8" x 13' 10.1"Other
- BedroomBasement9' 8.9" x 10' 9.9"Other
- Laundry roomBasement9' 8.1" x 15' 5"Other
Listing Agents
Request More Information
Request More Information
Location
123 Flynn St, Niagara-on-the-Lake, Ontario, L0S 1J0 Canada
Around this property
Information about the area within a 5-minute walk of this property.
Request Neighbourhood Information
Learn more about the neighbourhood and amenities around this home
Request NowPayment Calculator
- $
- %$
- %
- Principal and Interest 0
- Property Taxes 0
- Strata / Condo Fees 0

