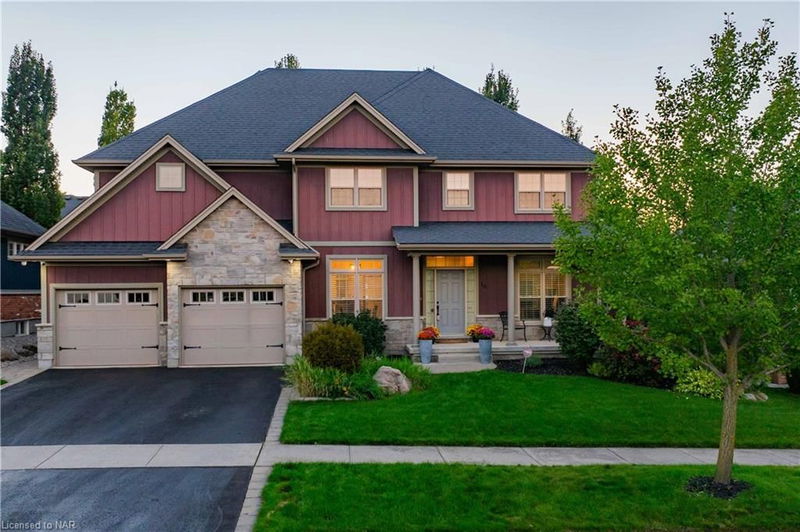Key Facts
- MLS® #: 40654732
- Property ID: SIRC2126686
- Property Type: Residential, Single Family Detached
- Living Space: 3,699 sq.ft.
- Year Built: 2007
- Bedrooms: 3+1
- Bathrooms: 3+1
- Parking Spaces: 4
- Listed By:
- S.HYNDE & ASSOCIATES REALTY INC, BROKERAGE
Property Description
If you are seeking a stunning two-story detached 3+ 1 bedroom, four bath home nestled in the heart of wine country, located in Saint David’s Niagara-on -the- Lake look no further. Offering the ultimate blend of comfort and style this home meets all the needs for families or couples looking for a serene setting, extra space and a peaceful community. A stunning gourmet kitchen, a chefs paradise, an impressive great room,a spacious primary bedroom, with a spa like ensuite. The convenience of the laundry room on the second floor. A hotel like finished lower level to accommodate guests. Walk or bike to wineries, to restaurants to nature trails, and golf courses. It’s worth a trip to Niagara, come and view it.
Rooms
- TypeLevelDimensionsFlooring
- KitchenMain13' 3" x 22' 8"Other
- Living roomMain11' 10.7" x 12' 9.9"Other
- Mud RoomMain7' 3" x 10' 8.6"Other
- FoyerMain7' 3" x 13' 1.8"Other
- Great RoomMain12' 11.9" x 18' 6"Other
- Dining roomMain10' 4.8" x 13' 5"Other
- Primary bedroom2nd floor14' 11.9" x 23' 11"Other
- Bedroom2nd floor10' 4.8" x 16' 6.8"Other
- BathroomMain4' 9.8" x 5' 6.1"Other
- Bedroom2nd floor12' 9.9" x 10' 7.9"Other
- BedroomBasement11' 10.7" x 12' 9.9"Other
- BathroomBasement6' 11.8" x 12' 6"Other
- Bathroom2nd floor7' 8.1" x 9' 10.8"Other
- Family roomBasement12' 11.9" x 27' 11"Other
- PlayroomBasement6' 8.3" x 12' 6"Other
- Exercise RoomBasement9' 8.9" x 10' 7.8"Other
Listing Agents
Request More Information
Request More Information
Location
16 Red Haven Drive, Niagara-on-the-Lake, Ontario, L0S 1P0 Canada
Around this property
Information about the area within a 5-minute walk of this property.
Request Neighbourhood Information
Learn more about the neighbourhood and amenities around this home
Request NowPayment Calculator
- $
- %$
- %
- Principal and Interest 0
- Property Taxes 0
- Strata / Condo Fees 0

