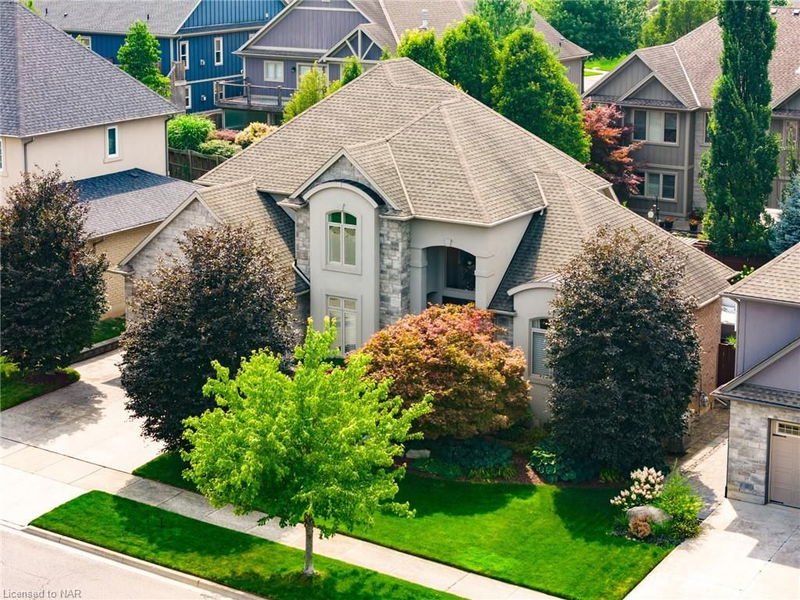Key Facts
- MLS® #: 40662257
- Property ID: SIRC2126512
- Property Type: Residential, Single Family Detached
- Living Space: 2,518 sq.ft.
- Bedrooms: 3
- Bathrooms: 2+1
- Parking Spaces: 6
- Listed By:
- REVEL Realty Inc., Brokerage
Property Description
Discover luxurious living in this custom-designed two-storey stone, stucco & brick home located in St. Davids,
a highly coveted village. Boasting a white antique glazed kitchen with Viking appliances and warming drawer,
and an abundance of counter and cupboard space. There are three inviting gas fireplaces in the home, one
being a two-way stone gas fireplace in the master bedroom which also features a new custom walk-in closet,
renovated ensuite with dual vanities, glass-tiled shower, soaker tub, in-floor heating and heated towel rack in
the ensuite, this residence exudes elegance. Stunning interior custom staircase with wrought iron spindles,
luxury window coverings, in-house speaker system, fully renovated main floor and second floor bathrooms,
laundry room with new appliances, plus upgrades to entry doors, lighting, furnace, AC and Kinetico R/O and
water softener system. Professionally landscaped grounds offer a stamped concrete driveway, armor stone
accents, Rain bird lawn irrigation, and a private walkout to a new jetted outdoor hot tub, while the two-tiered
deck with custom awning, double natural gas bbq hookup to accommodate both bbq and firetable provide
ideal spaces for outdoor entertaining. With easy highway access and close proximity to dining options like The
Grist and local shopping, this home is a rare find in an exceptional location.
Rooms
- TypeLevelDimensionsFlooring
- Living roomMain33' 2" x 49' 3.3"Other
- KitchenMain42' 7.8" x 42' 10.1"Other
- Dining roomMain36' 2.2" x 49' 2.9"Other
- Dining roomMain32' 11.2" x 43' 1.4"Other
- Family roomMain49' 6" x 55' 11.6"Other
- DenMain29' 6.7" x 36' 3.4"Other
- Laundry roomMain19' 8.2" x 26' 6.8"Other
- Bedroom2nd floor26' 6.8" x 29' 10.2"Other
- Primary bedroom2nd floor49' 4.1" x 65' 7.7"Other
- Bedroom2nd floor29' 10.6" x 36' 3.4"Other
Listing Agents
Request More Information
Request More Information
Location
22 Red Haven Drive, Niagara-on-the-Lake, Ontario, L0S 1P0 Canada
Around this property
Information about the area within a 5-minute walk of this property.
Request Neighbourhood Information
Learn more about the neighbourhood and amenities around this home
Request NowPayment Calculator
- $
- %$
- %
- Principal and Interest 0
- Property Taxes 0
- Strata / Condo Fees 0

