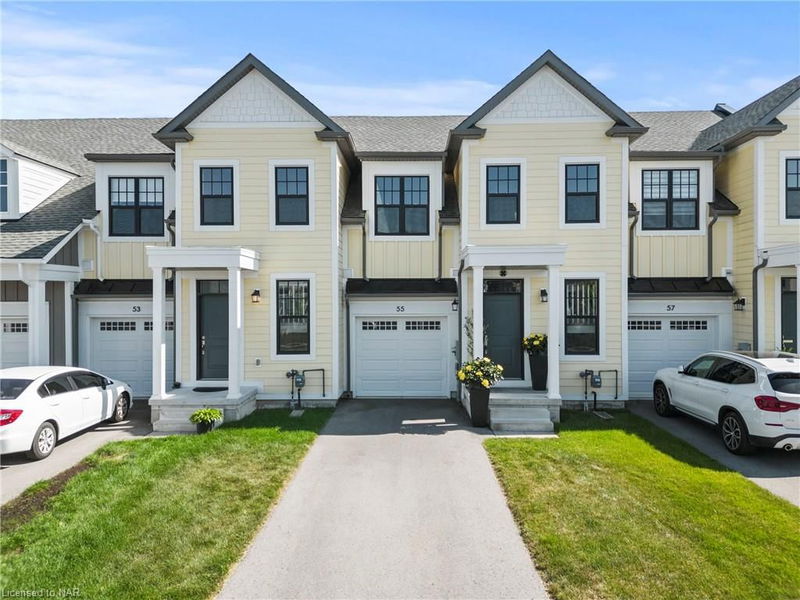Key Facts
- MLS® #: 40656721
- Property ID: SIRC2111731
- Property Type: Residential, Townhouse
- Living Space: 1,740 sq.ft.
- Bedrooms: 2
- Bathrooms: 2+1
- Parking Spaces: 3
- Listed By:
- EXP REALTY
Property Description
FREEHOLD NO CONDO FEES Looking for a vacation home or to downsize? Look no further, Welcome to 55 Paradise Grove, a beautiful cosy new build in the heart of Virgil, Niagara-on-the-Lake! This impeccable nearly brand new two-bedroom, three-bathroom home is one of the only homes on the market on this street, 5 minutes to wineries like Wayne Gretzkys and Trius. Stepping into this home you will feel like its right out of a magazine, this property is situated on a peaceful cul-de-sac in one of the most sought-after towns in the country. The sleek open concept main floor features a tons of carefully chosen deigns,features from the fireplace mantle to the , designer light fixtures, and luxurious flooring that adorn the open-concept living space. The main floor features generously sized living and dining areas, perfect for entertaining guests. Upstairs, the indulgent primary suite awaits, complete with a spacious closet area and en-suite bath. Additionally, the sizable guest bedroom offers its own elegant bathroom, ensuring comfort and convenience for all occupants. The lower level offers an unfinished area that you can take your imagination to create a 3rd bedroom or a man cave / entertainment area. Book your showing today do not miss out on this Gem.
Rooms
- TypeLevelDimensionsFlooring
- KitchenMain10' 9.9" x 10' 11.8"Other
- Dining roomMain12' 2.8" x 11' 10.7"Other
- Breakfast RoomMain8' 11.8" x 10' 11.8"Other
- Living roomMain14' 6" x 11' 10.7"Other
- Bedroom2nd floor17' 1.9" x 10' 7.9"Other
- Primary bedroom2nd floor14' 6" x 22' 9.6"Other
- BasementBasement22' 1.7" x 22' 9.6"Other
- StorageBasement11' 1.8" x 3' 10"Other
- UtilityBasement9' 10.1" x 6' 9.8"Other
Listing Agents
Request More Information
Request More Information
Location
55 Paradise Grove, Niagara-on-the-Lake, Ontario, L0S 1T0 Canada
Around this property
Information about the area within a 5-minute walk of this property.
Request Neighbourhood Information
Learn more about the neighbourhood and amenities around this home
Request NowPayment Calculator
- $
- %$
- %
- Principal and Interest 0
- Property Taxes 0
- Strata / Condo Fees 0

