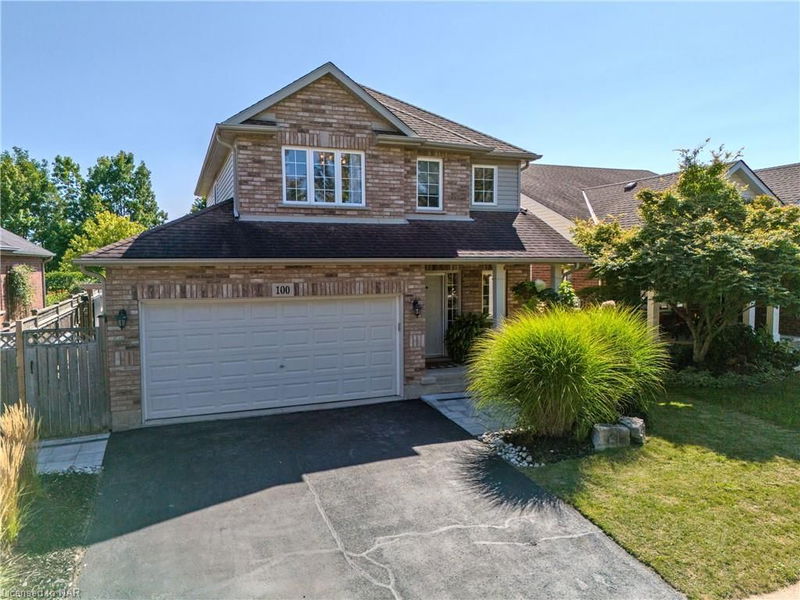Key Facts
- MLS® #: 40643033
- Property ID: SIRC2077485
- Property Type: Residential, Single Family Detached
- Living Space: 1,565 sq.ft.
- Bedrooms: 3
- Bathrooms: 2+1
- Parking Spaces: 4
- Listed By:
- RE/MAX GARDEN CITY UPHOUSE REALTY
Property Description
This is what you have been waiting for. A wonderful family home with nothing left to do but get excited for a great lifestyle. It’s easy to daydream of firing UP the barbeque, having your best friends over while enjoying the heated pool that overlooks the greenspace of Virgil’s Centennial Sports Park. Inside this 1565 sq.ft. home offers 3 bedrooms UP, with the master bedroom having a walk-in closet and ensuite privilege that features a deep soaker tub and separate shower. At the top of the stairs is a reading nook for quiet moments. The main floor living is geared towards the views of the back with a stylish kitchen that flows to dining & living rooms seamlessly. Hardwood floors throughout and an abundance of light. Down, the rec-room is the perfect place to keep the kids busy or better yet, the big screen TV for movie night. What people love about Virgil is that it’s close to everything. Hop on your bike to farmer’s stands, hip restaurants, and happy hours at craft breweries. With the local elementary school around the corner. This home offers a really fun lifestyle for your family on the move.
Rooms
- TypeLevelDimensionsFlooring
- FoyerMain11' 3" x 16' 9.1"Other
- Living roomMain12' 2.8" x 18' 11.1"Other
- Dining roomMain7' 6.9" x 15' 3.8"Other
- KitchenMain11' 6.1" x 13' 5.8"Other
- Bedroom2nd floor10' 11.1" x 12' 11.9"Other
- Primary bedroom2nd floor14' 6" x 15' 1.8"Other
- Other2nd floor10' 11.1" x 14' 6.8"Other
- Family roomBasement10' 9.1" x 20' 11.9"Other
- Bedroom2nd floor9' 3" x 10' 11.1"Other
- StorageBasement5' 2.9" x 10' 8.6"Other
- Laundry roomBasement5' 4.9" x 10' 8.6"Other
Listing Agents
Request More Information
Request More Information
Location
100 Loretta Drive, Niagara-on-the-Lake, Ontario, L0S 1T0 Canada
Around this property
Information about the area within a 5-minute walk of this property.
Request Neighbourhood Information
Learn more about the neighbourhood and amenities around this home
Request NowPayment Calculator
- $
- %$
- %
- Principal and Interest 0
- Property Taxes 0
- Strata / Condo Fees 0

