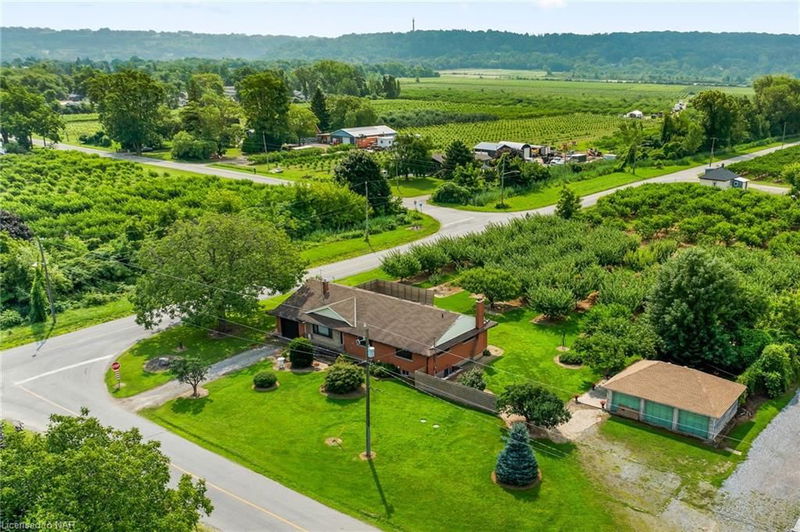Key Facts
- MLS® #: 40643352
- Property ID: SIRC2071779
- Property Type: Residential, Single Family Detached
- Living Space: 3,652 sq.ft.
- Year Built: 1960
- Bedrooms: 4+1
- Bathrooms: 2
- Parking Spaces: 12
- Listed By:
- RE/MAX NIAGARA REALTY LTD, BROKERAGE
Property Description
Wow! A MASSIVE bungalow on a rare 1 ACRE LOT, offering a peaceful retreat with your very own fruit trees, an attached garage and an additional triple garage with its own separate driveway access. The main level of the brick home boasts recent updates, with a kitchen that is ready for your personal touch. This unique bungalow features four spacious bedrooms on the main floor—an uncommon find! The basement offers great in-law potential, complete with a full kitchen and two separate entrances. Currently, the basement includes one bedroom and one bathroom, but there's ample space to add more. Enjoy stunning views of the Niagara Escarpment and the convenience of nearby golf courses, schools, wineries, and amenities. Recent updates include new windows and doors (2021), a renovated main level (2021), and improvements to the basement kitchen and flooring (2018), among others. Don’t miss this wonderful opportunity!
Rooms
- TypeLevelDimensionsFlooring
- KitchenMain13' 3.8" x 11' 3.8"Other
- StorageBasement6' 3.9" x 16' 6.8"Other
- Living roomMain16' 2" x 22' 2.1"Other
- UtilityBasement12' 11.1" x 15' 5"Other
- BedroomBasement10' 9.1" x 16' 11.9"Other
- StorageBasement6' 3.1" x 5' 8.1"Other
- Family roomBasement14' 11.1" x 30' 10"Other
- Kitchen With Eating AreaBasement16' 2.8" x 22' 2.1"Other
- Primary bedroomMain14' 6" x 12' 6"Other
- BedroomMain12' 7.9" x 13' 6.9"Other
- BedroomMain12' 9.9" x 10' 7.8"Other
- BedroomMain12' 7.9" x 13' 8.9"Other
- Dining roomMain13' 3.8" x 10' 9.9"Other
Listing Agents
Request More Information
Request More Information
Location
540 Concession 1 Road, Niagara-on-the-Lake, Ontario, L0S 1J0 Canada
Around this property
Information about the area within a 5-minute walk of this property.
Request Neighbourhood Information
Learn more about the neighbourhood and amenities around this home
Request NowPayment Calculator
- $
- %$
- %
- Principal and Interest 0
- Property Taxes 0
- Strata / Condo Fees 0

