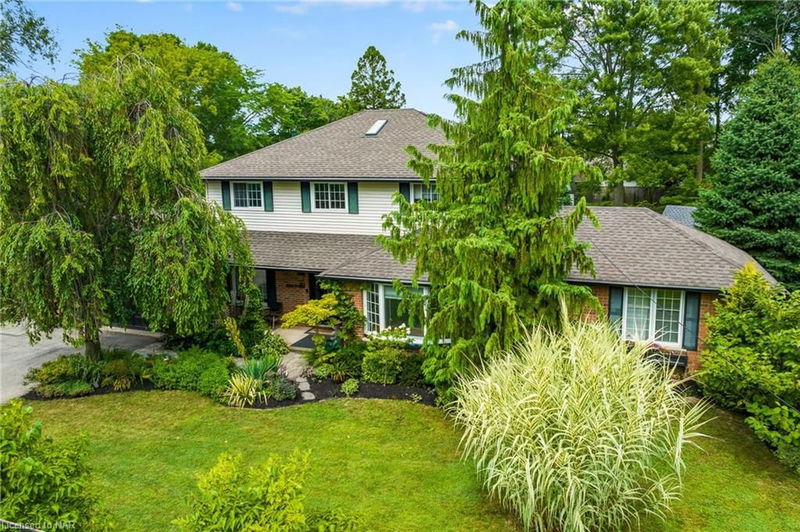Key Facts
- MLS® #: 40583388
- Property ID: SIRC2059255
- Property Type: Residential, Single Family Detached
- Living Space: 2,819 sq.ft.
- Bedrooms: 4
- Bathrooms: 4
- Parking Spaces: 5
- Listed By:
- RE/MAX NIAGARA REALTY LTD, BROKERAGE
Property Description
Welcome to your dream home in Old Town, Niagara-on-the-Lake! This exquisite large family home exudes elegance and charm, offering versatile living spaces across two storeys. Boasting 4 bedrooms, 4 full bathrooms, this residence is perfect for a growing family or as a luxurious bed and breakfast opportunity. Natural light floods the interior through numerous windows, creating a bright and inviting atmosphere throughout. Recent updates, including a high-efficiency furnace and central air conditioning installed in 2020, along with an updated kitchen and bathrooms, ensure modern comfort and style. the three upstairs bathrooms have heated floors. The main floor features a beautiful master retreat, providing a serene sanctuary for relaxation and privacy.
Located in the heart of Old Town, this home offers unparalleled convenience with amenities such as a convenience store, bank, Tim Hortons, bars, wineries, and more just steps away. Outside, the backyard is every entertainer's dream, boasting expansive decks and lush gardens, creating the perfect setting for outdoor gatherings and enjoyment. Additionally, nearby are the historic Butlers burial grounds and creek, adding to the charm and heritage of the area.
With its blend of sophistication, functionality, and natural beauty, this home epitomizes the essence of luxurious living in one of Niagara-on-the-Lake's most desirable neighborhoods. Don't miss the opportunity to make this private paradise your own!
Rooms
- TypeLevelDimensionsFlooring
- FoyerMain6' 7.1" x 9' 3"Other
- KitchenMain17' 10.9" x 17' 3"Other
- Dining roomMain9' 6.9" x 20' 11.1"Other
- Living roomMain33' 3.9" x 12' 2"Other
- Laundry roomMain8' 7.1" x 8' 3.9"Other
- Primary bedroomMain16' 8" x 21' 9.8"Other
- Bedroom2nd floor13' 10.8" x 10' 7.1"Other
- Bedroom2nd floor11' 8.9" x 10' 7.1"Other
- Bedroom2nd floor13' 10.9" x 12' 2"Other
- UtilityBasement10' 7.8" x 9' 8.9"Other
- Recreation RoomBasement24' 10" x 19' 10.1"Other
- Wine cellarBasement5' 8.8" x 19' 10.1"Other
Listing Agents
Request More Information
Request More Information
Location
305 John Street, Niagara-on-the-Lake, Ontario, L0S 1J0 Canada
Around this property
Information about the area within a 5-minute walk of this property.
Request Neighbourhood Information
Learn more about the neighbourhood and amenities around this home
Request NowPayment Calculator
- $
- %$
- %
- Principal and Interest 0
- Property Taxes 0
- Strata / Condo Fees 0

