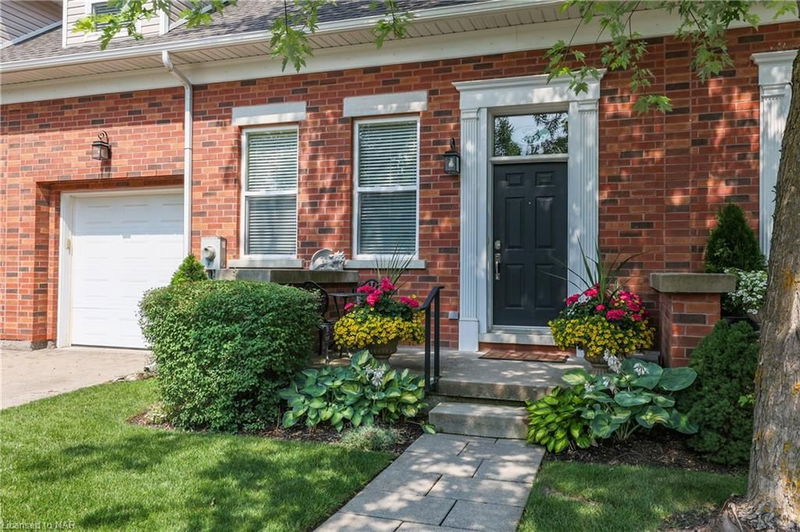Key Facts
- MLS® #: 40608693
- Property ID: SIRC2056654
- Property Type: Residential, Condo
- Living Space: 2,996 sq.ft.
- Year Built: 2007
- Bedrooms: 2+1
- Bathrooms: 3+1
- Parking Spaces: 2
- Listed By:
- BOSLEY REAL ESTATE LTD., BROKERAGE
Property Description
Nestled away in the quaint townhome community of Chateau Georgian in beautiful Niagara on the Lake this move-in ready 3 bed, 3.5 bath, 2 storey home is waiting for you. Located on a quiet neighbourly street within walking distance to Queen Street, perfectly situated for all the amenities that Niagara on the Lake has to offer.
This well-built, beautiful 2 storey home features 2900 + sqft of finished efficiently planned open concept living sure, to meet the expectations of the most discerning of buyers. Upon entering the home, you are welcomed by the soaring 10-foot ceilings which lead to the bright sun-filled living area and well-appointed kitchen providing plenty of cabinetry to store all your culinary needs. The main floor also features a good-sized dining area perfectly positioned for hosting dinner parties while still being open to the kitchen and living area. Just off the Kitchen/living room is a lovely private deck, making it the perfect place to gather with friends and family. Ascend to the second level of the home and you are greeted by two generous sized primary suites both featuring walk-in closets and impressive primary Ensuites, enjoy a relaxing bath in the soaker tub or a long shower in the large luxury shower enclosure, allowing you to destress the day away in complete tranquility and privacy.
The Basement is finished with a large family room, a bedroom, a 3 piece bathroom and a large storage room. There is even a cold storage for wine or your preserves.
Rooms
- TypeLevelDimensionsFlooring
- Living roomMain12' 9.4" x 16' 8"Other
- Primary bedroom2nd floor16' 1.2" x 20' 11.9"Other
- Family roomMain13' 5.8" x 20' 2.1"Other
- KitchenMain13' 5.8" x 10' 2"Other
- BathroomMain5' 2.9" x 11' 10.7"Other
- Primary bedroom2nd floor16' 1.2" x 20' 11.9"Other
- Bathroom2nd floor13' 6.9" x 8' 11"Other
- Family roomLower22' 6" x 18' 2.1"Other
- Bathroom2nd floor13' 6.9" x 8' 11"Other
- BedroomLower10' 11.8" x 11' 3"Other
- StorageLower13' 3" x 18' 8"Other
- Dining roomMain14' 6.8" x 15' 11"Other
Listing Agents
Request More Information
Request More Information
Location
481 Victoria Street #3, Niagara-on-the-Lake, Ontario, L0S 1J0 Canada
Around this property
Information about the area within a 5-minute walk of this property.
Request Neighbourhood Information
Learn more about the neighbourhood and amenities around this home
Request NowPayment Calculator
- $
- %$
- %
- Principal and Interest 0
- Property Taxes 0
- Strata / Condo Fees 0

