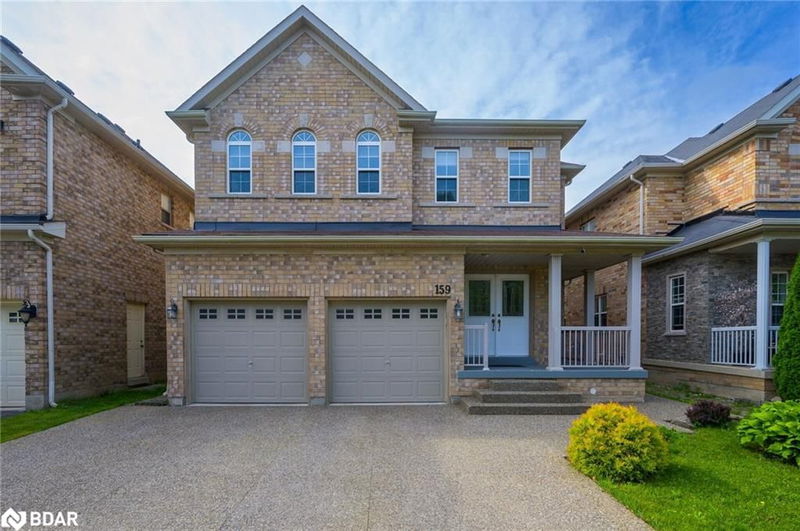Key Facts
- MLS® #: 40630110
- Property ID: SIRC2053548
- Property Type: Residential, Single Family Detached
- Living Space: 3,556 sq.ft.
- Year Built: 2010
- Bedrooms: 4+1
- Bathrooms: 4+1
- Parking Spaces: 5
- Listed By:
- Century 21 Smartway Realty Inc., Brokerage
Property Description
Welcome To This Beautifully Upgraded Double Car Garage, 4+1 Bedroom Detached House. Main. Double Door Entrance, 9 Ft Ceiling On Main Floor. Walk Into A Gourmet Kitchen Upgraded With Cambria Quartz Counter & Backsplash, Centre Island And B/i Stainless Steel Appliances Overlooking The Family Room Equipped With A Gas Fireplace. 2nd Level Has 4 Bedroom With 3 Full Washrooms. Huge Primary Bedroom With 5pc Ensuite & Large W/i Closet. Main Floor Laundry Room. Room Dimensions Meausured At Widest Angle. Exposed Concrete Driveway
Rooms
- TypeLevelDimensionsFlooring
- Dining roomMain12' 11.9" x 18' 8"Other
- Living roomMain12' 11.9" x 18' 4"Other
- KitchenMain8' 11.8" x 19' 1.9"Other
- Breakfast RoomMain6' 11.8" x 12' 11.9"Other
- Family roomMain12' 6" x 14' 11"Other
- Primary bedroom2nd floor18' 11.9" x 17' 7.8"Other
- Bedroom2nd floor13' 10.9" x 14' 6.8"Other
- Bedroom2nd floor10' 7.9" x 12' 9.4"Other
- BedroomBasement10' 7.8" x 14' 11.9"Other
- Bedroom2nd floor13' 10.9" x 14' 7.9"Other
- Laundry roomMain6' 4.7" x 11' 3"Other
Listing Agents
Request More Information
Request More Information
Location
159 Wright Crescent Crescent, Niagara-on-the-Lake, Ontario, L0S 1J0 Canada
Around this property
Information about the area within a 5-minute walk of this property.
Request Neighbourhood Information
Learn more about the neighbourhood and amenities around this home
Request NowPayment Calculator
- $
- %$
- %
- Principal and Interest 0
- Property Taxes 0
- Strata / Condo Fees 0

