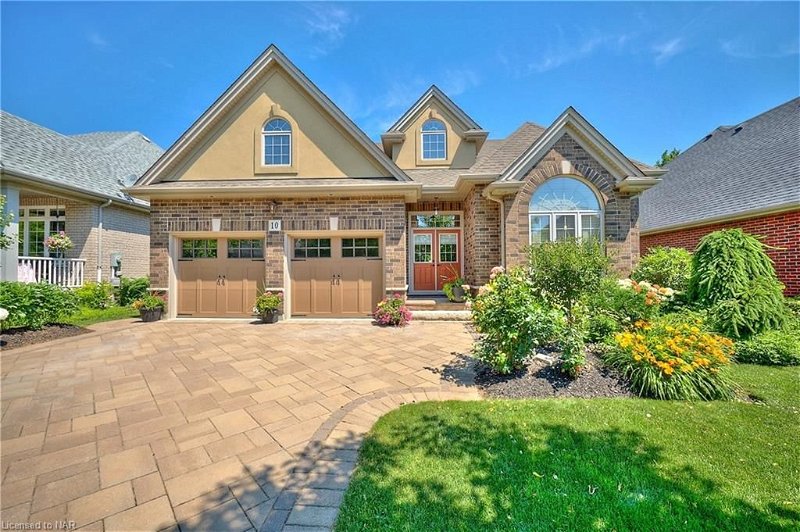Key Facts
- MLS® #: 40608193
- Property ID: SIRC1949164
- Property Type: Residential, House
- Living Space: 3,463 sq.ft.
- Year Built: 2013
- Bedrooms: 3
- Bathrooms: 3+1
- Parking Spaces: 4
- Listed By:
- RE/MAX NIAGARA TEAM ZING REALTY INC.
Property Description
This exquisite bungaloft on 10 Tulip Tree Road, nestled within the peaceful Village of St. Davids, is a masterpiece of comfort and sophistication built in 2013 by award winning builder; Rinaldi Homes. The serene facade welcomes you into a world of refined elegance, beginning with the warm embrace of the front foyer with textured travertine floors, which ushers you into a formal dining room, and cozy living room where hardwood floors, an impressive vaulted ceiling, and a charming gas fireplace await. The heart of this home is the chef-inspired kitchen, boasting granite countertops, double apron sink and top-of-the-line stainless steel appliances, including a gas cooktop and built-in oven. It's a culinary dream that extends outdoors through sliding patio doors to a composite deck with tempered glass railings, offering a panoramic view of the professionally landscaped yard and lush green space beyond—perfect for summer barbecues or tranquil relaxation. Convenience blends with luxury as the main floor hosts a motion-sensor powder room adorned with marble and a master bedroom retreat featuring a spacious walk-in closet and a spa-inspired ensuite with his and hers sinks set in granite and a rejuvenating rain shower. The practicality extends to a main floor laundry with direct access to the double-car garage. The thoughtful design continues with oak stairs leading to the second level loft featuring two additional bedrooms and a full bathroom, complemented by marble countertops, providing ample space for family or guests. A smart thermostat, controllable via your phone, adds a touch of modernity to this classic home. Set in an enviable location, this property is moments away from local wineries, gofl courses, shopping, amenities, the USA Border, ensuring that your serene home life is well-connected to the vibrancy of Niagara on the Lake.
Rooms
- TypeLevelDimensionsFlooring
- Dining roomMain16' 11.1" x 11' 8.9"Other
- DinetteMain8' 9.9" x 12' 9.4"Other
- Living roomMain13' 3" x 14' 8.9"Other
- FoyerMain14' 11.1" x 6' 7.9"Other
- Kitchen With Eating AreaMain12' 9.4" x 12' 9.4"Other
- Mud RoomMain7' 6.9" x 6' 5.1"Other
- BathroomMain2' 11.8" x 7' 1.8"Other
- Primary bedroomMain23' 3.1" x 11' 8.9"Other
- Bedroom2nd floor12' 6" x 12' 7.1"Other
- StorageMain7' 10" x 6' 2"Other
- Bedroom2nd floor12' 7.1" x 12' 4"Other
- Bathroom2nd floor9' 3" x 7' 4.1"Other
- Recreation RoomBasement15' 7" x 11' 10.1"Other
- Family roomBasement14' 6.8" x 25' 11"Other
- BathroomBasement6' 11.8" x 11' 6.1"Other
- Bonus RoomBasement11' 3.8" x 11' 8.9"Other
Listing Agents
Request More Information
Request More Information
Location
10 Tulip Tree Road, Niagara-on-the-Lake, Ontario, L0S 1J1 Canada
Around this property
Information about the area within a 5-minute walk of this property.
Request Neighbourhood Information
Learn more about the neighbourhood and amenities around this home
Request NowPayment Calculator
- $
- %$
- %
- Principal and Interest 0
- Property Taxes 0
- Strata / Condo Fees 0
Apply for Mortgage Pre-Approval in 10 Minutes
Get Qualified in Minutes - Apply for your mortgage in minutes through our online application. Powered by Pinch. The process is simple, fast and secure.
Apply Now
