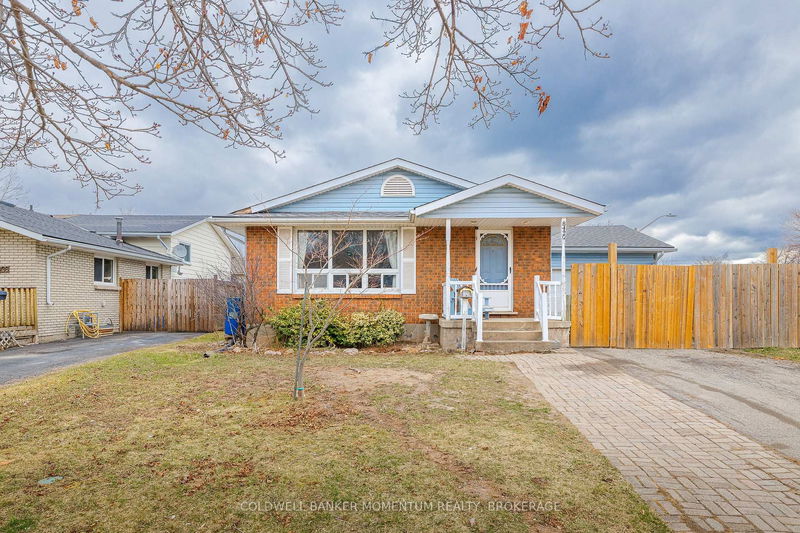Key Facts
- MLS® #: X12044326
- Property ID: SIRC2767583
- Property Type: Residential, Single Family Detached
- Lot Size: 6,231.75 sq.ft.
- Bedrooms: 3
- Bathrooms: 2
- Additional Rooms: Den
- Parking Spaces: 4
- Listed By:
- RE/MAX NIAGARA REALTY LTD, BROKERAGE
Property Description
Charming bungalow in the sought after Chippawa neighbourhood. Situated on a spacious corner lot, this 3+1 bedroom, 2 bathroom home offers a great mix of comfort, functionality, and versatility. Step inside to find a bright, open living and dining area with large windows that let in tons of natural light. The kitchen features ample counter space, and a layout that's perfect for both everyday living and entertaining. Rounding out the main level are three spacious bedrooms and a 4pc bathroom. The basement offers even more living space, including a large rec room, fourth bedroom, 3pc bathroom, and a separate side entrance ideal for guests, or future in law suite potential. Outside, enjoy a fully fenced yard with a large patio area (inground pool filled in with soil), attached garage, and double driveway. There's plenty of room to relax, garden, or host get-togethers. Located close to parks, schools, shopping this move-in ready home is one you won't want to miss!
Rooms
- TypeLevelDimensionsFlooring
- Living roomMain11' 3.4" x 15' 8.5"Other
- KitchenMain7' 8.9" x 8' 6.3"Other
- Dining roomMain9' 8.9" x 14' 9.5"Other
- OtherMain11' 11.7" x 13' 7.3"Other
- BedroomMain9' 8.9" x 9' 11.6"Other
- BedroomMain8' 7.1" x 9' 11.2"Other
- BathroomMain6' 6.3" x 7' 3.4"Other
- Recreation RoomBasement16' 8.3" x 27' 4"Other
- BedroomBasement7' 11.6" x 10' 7.9"Other
- Laundry roomBasement11' 2.6" x 12' 7.1"Other
- UtilityBasement11' 1.8" x 11' 3.8"Other
- OtherBasement5' 7.7" x 7' 11.6"Other
- BathroomBasement5' 8.1" x 6' 3.5"Other
Listing Agents
Request More Information
Request More Information
Location
8420 Lamont Ave, Niagara Falls, Ontario, L2G 6V8 Canada
Around this property
Information about the area within a 5-minute walk of this property.
Request Neighbourhood Information
Learn more about the neighbourhood and amenities around this home
Request NowPayment Calculator
- $
- %$
- %
- Principal and Interest 0
- Property Taxes 0
- Strata / Condo Fees 0

