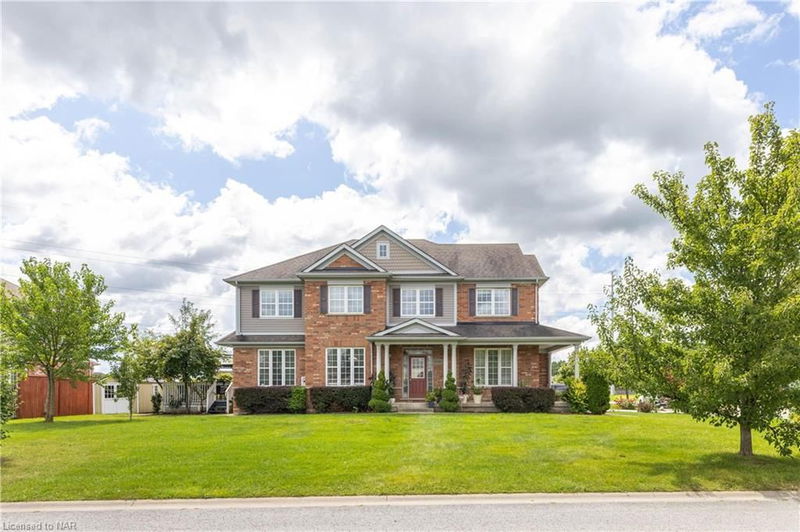Key Facts
- MLS® #: 40636034
- Property ID: SIRC2196448
- Property Type: Residential, Single Family Detached
- Living Space: 2,894 sq.ft.
- Year Built: 2012
- Bedrooms: 4+1
- Bathrooms: 3+1
- Parking Spaces: 8
- Listed By:
- RE/MAX NIAGARA REALTY LTD, BROKERAGE
Property Description
Step into a slice of suburban bliss with this beautifully crafted home nestled in a charming Niagara Falls West end neighborhood. Imagine a house where every detail spells 'home-sweet-home,' complete with 4 cozy bedrooms plus a bonus room that screams 'slumber party' or perhaps a mystic den for your yoga mats.
This isn't just a house; it's a carnival of space boasting 2894 square feet of living area, seasoned with quality craftsmanship that you can feel in every corner. The story doesn't end there! Your primary bedroom is an oasis of calm with a luxurious ensuite and wardrobe spaces so big, you might need a map to navigate!
Entertainers, rejoice! A sprawling kitchen and ample living spaces make gatherings feel like a breeze, especially with a backdrop of grapevines and a sprinkler system that keeps the lush garden party-ready. Plus, the finished basement featuring a large bedroom and bathroom is perfect for guests or that moody teenager.
Location? Oh, it's a live Google map! Just a stroll to Garner Park, or a zip over to Costco Shopping centre, and a hop, skip, and a bus ride from schools and grocery shopping — all under your nose. Not to mention the local Boys and Girls Club, Cineplex, MacBain Centre and Heartland Forest for the kiddos!
And let’s not forget the convenience of driving out without fuss, thanks to the spacious parking. Live here and you'll be the talk of the town—or at least the envy of your Facebook friends. Ready for a tour? Your future neighbours sure hope so!
Rooms
- TypeLevelDimensionsFlooring
- Living roomMain13' 1.8" x 14' 7.9"Other
- Family roomMain16' 6" x 11' 3.8"Other
- Kitchen With Eating AreaMain14' 2.8" x 20' 2.9"Other
- Primary bedroom2nd floor19' 9" x 15' 10.9"Other
- Laundry roomMain5' 8.8" x 9' 3.8"Other
- Dining roomMain14' 6.8" x 11' 5"Other
- Bedroom2nd floor14' 2.8" x 12' 8.8"Other
- Bedroom2nd floor13' 10.9" x 10' 11.8"Other
- Bedroom2nd floor12' 6" x 11' 3.8"Other
- BedroomBasement14' 8.9" x 15' 5.8"Other
- Family roomBasement16' 11.1" x 46' 3.9"Other
Listing Agents
Request More Information
Request More Information
Location
8760 Milomir Street, Niagara Falls, Ontario, L2H 0C6 Canada
Around this property
Information about the area within a 5-minute walk of this property.
Request Neighbourhood Information
Learn more about the neighbourhood and amenities around this home
Request NowPayment Calculator
- $
- %$
- %
- Principal and Interest 0
- Property Taxes 0
- Strata / Condo Fees 0

