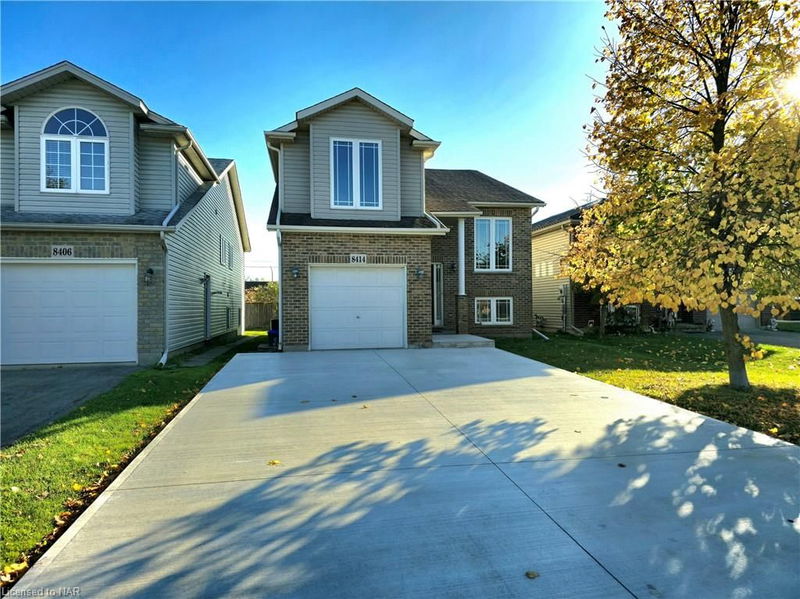Key Facts
- MLS® #: 40616532
- Property ID: SIRC2196320
- Property Type: Residential, Single Family Detached
- Living Space: 2,077 sq.ft.
- Year Built: 2005
- Bedrooms: 3+2
- Bathrooms: 3
- Parking Spaces: 5
- Listed By:
- REVEL Realty Inc., Brokerage
Property Description
5 Bedrooms, 3 Full Bathrooms,Legal Finished Basement with separate Laundry.Perfect Turn Key For First time Buyers, Investors or Growing Families. This one has a Room for All.Upgraded to the highest standards, this home boasts luxurious finishes throughout.As you step through the front door, prepare to be amazed by the wow factor. The entrance features a gorgeous glass railing and leads into a space adorned with exquisite chandeliers and vaulted ceiling. The flooring is a blend of stunning Large 2ft by 4ft tiles and luxury vinyl planks, creating a modern yet inviting atmosphere.The heart of the home is the impressive kitchen, complete with sleek black quartz countertops and a matching quartz backsplash. It's not just beautiful; it's functional too.The main floor also features 3 Bedrooms and two luxurious bathrooms, each showcasing tiled walls, Glass showers and contemporary fixtures. Every detail in this home has been carefully curated to provide both style and comfort. A standout feature of this property is the fully Finished 2 Bedroom basement with approx. 9-foot ceilings with big windows. Side door to Basement. The suite includes two bedrooms, a full 4pc bathroom, Rec room and a stunning kitchen/wet bar, perfect for extended family. Outside, a brand new concrete driveway adds to the curb appeal, providing ample parking space.Don't miss out on the opportunity to own this exceptional property in a desirable neighborhood.
Rooms
- TypeLevelDimensionsFlooring
- Dining roomMain39' 4.4" x 39' 5.2"Other
- BedroomMain29' 8.6" x 29' 8.6"Other
- Primary bedroom2nd floor36' 1.8" x 45' 11.9"Other
- BedroomMain33' 1.6" x 29' 8.6"Other
- KitchenMain46' 7.5" x 39' 5.2"Other
- Living roomMain39' 4.4" x 32' 11.2"Other
- BedroomBasement10' 7.8" x 11' 5"Other
- Recreation RoomBasement14' 11" x 10' 7.8"Other
- BedroomBasement13' 5" x 14' 11"Other
- Kitchen With Eating AreaBasement7' 3" x 10' 7.8"Other
Listing Agents
Request More Information
Request More Information
Location
8414 Atack Court, Niagara Falls, Ontario, L2H 3N4 Canada
Around this property
Information about the area within a 5-minute walk of this property.
Request Neighbourhood Information
Learn more about the neighbourhood and amenities around this home
Request NowPayment Calculator
- $
- %$
- %
- Principal and Interest 0
- Property Taxes 0
- Strata / Condo Fees 0

