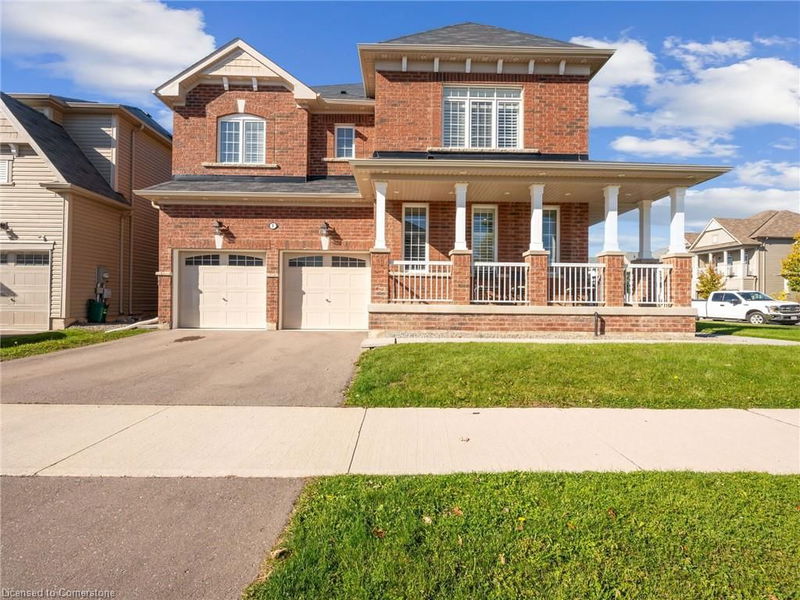Key Facts
- MLS® #: 40667408
- Property ID: SIRC2191868
- Property Type: Residential, Single Family Detached
- Living Space: 3,287 sq.ft.
- Bedrooms: 4
- Bathrooms: 3+1
- Parking Spaces: 6
- Listed By:
- Re/Max REALTY SERVICES INC M
Property Description
Luxury Living at Its Finest! Welcome to this stunning approx. 3300 sqft. beauty, situated on one of the largest lots in the neighborhood. As you approach, a welcoming wrap-around front porch leads to a grand double-door entry. Inside, the main floor offers a thoughtfully designed layout with 9ft ceilings, hardwood floors, and separate living and dining areas, along with a spacious great room featuring a gas fireplace. The chefs kitchen is a true highlight, featuring quartz countertops, stainless steel appliances including a gas stove, a modern backsplash, and a large island perfect for entertaining. Upstairs, the primary bedroom boasts a luxurious 5-piece spa-like ensuite with a glass shower, double-door entry, and a walk-in closet that's spacious enough to be its own room. The other bedrooms, each with the feel of a primary bedroom have access to their own bathrooms. Also for your added convenience you have an upstairs laundry room. Pride of ownership, please see virtual tour!!!
EXTRAS: This home is perfect for a large family and ideally is located near Niagara College, Highway 406, Brock University, Welland Hospital, and all local amenities. Truly a must-see!
RENTAL ITEMS: HWT
Rooms
- TypeLevelDimensionsFlooring
- Living roomMain10' 4.8" x 13' 3.8"Other
- Dining roomMain16' 4" x 16' 4.8"Other
- Great RoomMain12' 8.8" x 19' 9"Other
- Breakfast RoomMain18' 6" x 20' 9.4"Other
- Primary bedroomMain13' 1.8" x 19' 11.3"Other
- KitchenMain18' 6" x 20' 9.4"Other
- Bedroom2nd floor13' 5" x 13' 1.8"Other
- Bedroom2nd floor13' 5" x 15' 5.8"Other
- Bedroom2nd floor14' 4" x 17' 7.8"Other
Listing Agents
Request More Information
Request More Information
Location
1 Seanesy Drive, Niagara Falls, Ontario, L3B 5N5 Canada
Around this property
Information about the area within a 5-minute walk of this property.
Request Neighbourhood Information
Learn more about the neighbourhood and amenities around this home
Request NowPayment Calculator
- $
- %$
- %
- Principal and Interest 0
- Property Taxes 0
- Strata / Condo Fees 0

