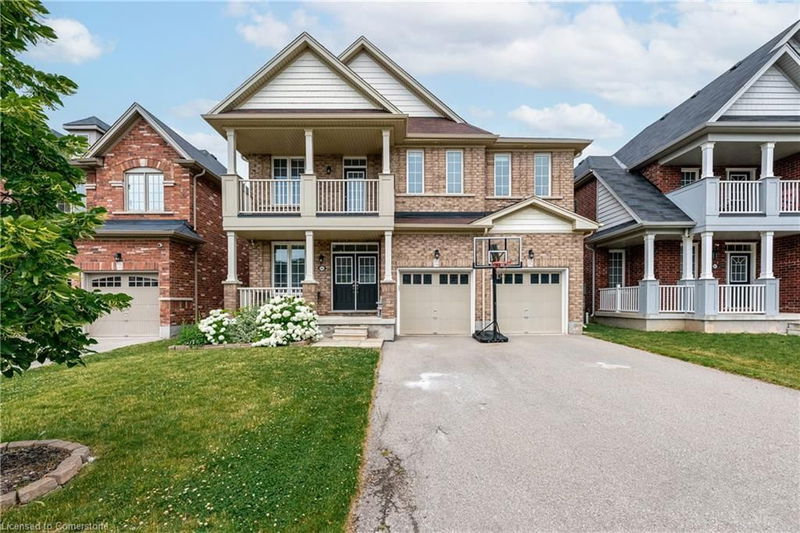Key Facts
- MLS® #: 40670441
- Property ID: SIRC2190698
- Property Type: Residential, Single Family Detached
- Living Space: 2,905 sq.ft.
- Year Built: 2016
- Bedrooms: 4
- Bathrooms: 4+1
- Parking Spaces: 6
- Listed By:
- RE/MAX Escarpment Golfi Realty Inc.
Property Description
Welcome to your dream home! This impressive 2,905 sqft two-story residence boasts a fantastic floor plan with separate living and dining areas, a large eat-in kitchen with quartz countertops, a gas stove, stainless steel appliances, a coffee bar, and beverage fridges. The double-sided fireplace seamlessly connects the kitchen and family room. With pot lighting and soaring 9ft ceilings throughout, the home exudes elegance. The grand oak staircase leads to the ultimate retreat: a primary bedroom with a luxurious dressing room style 5pc ensuite bath with walk-in closets. Two bedrooms share a convenient Jack and Jill ensuite, while the fourth bedroom features a private ensuite and balcony. Enjoy the convenience of bedroom-level laundry. The fenced backyard is a private oasis with a large entertainer’s deck and green space, perfect for kids and pets, with no rear neighbors. The unspoiled basement offers endless potential with a 3pc bath rough-in. Minutes from the highway, top-rated schools, Costco, Walmart, and the new hospital, this home is in an amazing location combining convenience with tranquility. Don’t miss out on making this house your forever home!
Rooms
- TypeLevelDimensionsFlooring
- Kitchen With Eating AreaMain46' 1.9" x 62' 6"Other
- Living roomMain56' 1.6" x 46' 2.3"Other
- Dining roomMain46' 7.5" x 42' 8.5"Other
- FoyerMain20' 5.5" x 23' 3.1"Other
- Primary bedroom2nd floor52' 9" x 45' 11.9"Other
- Bathroom2nd floor49' 4.9" x 33' 4.5"Other
- Bedroom2nd floor36' 3.8" x 36' 2.6"Other
- Bedroom2nd floor49' 2.9" x 49' 4.9"Other
- Bedroom2nd floor46' 3.6" x 39' 7.1"Other
Listing Agents
Request More Information
Request More Information
Location
8445 Sweet Chestnut Drive, Niagara Falls, Ontario, L2H 0N2 Canada
Around this property
Information about the area within a 5-minute walk of this property.
Request Neighbourhood Information
Learn more about the neighbourhood and amenities around this home
Request NowPayment Calculator
- $
- %$
- %
- Principal and Interest 0
- Property Taxes 0
- Strata / Condo Fees 0

