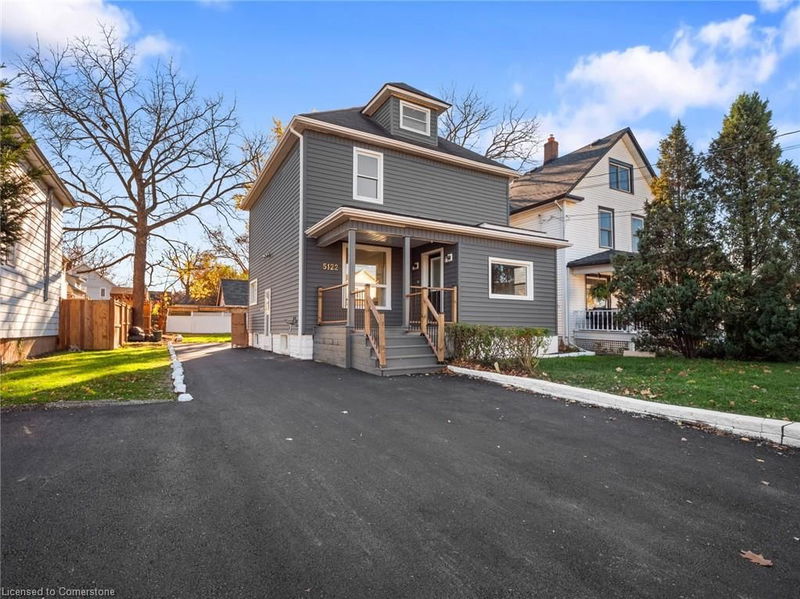Key Facts
- MLS® #: 40680057
- Property ID: SIRC2188252
- Property Type: Residential, Single Family Detached
- Living Space: 2,531 sq.ft.
- Bedrooms: 4+1
- Bathrooms: 3+1
- Parking Spaces: 3
- Listed By:
- The Agency
Property Description
Welcome to 5122 Jepson St in the heart of Niagara Falls! This fully renovated home features 4+1 bedrooms and 2.5 + 1 baths, with an in-law suite complete with a private entrance and a full kitchen in the basement. Inside, every detail has been modernized: fresh flooring, updated kitchens, stylish bathrooms, new A/C, and updated electrical. The main floor includes a half bath, with additional full baths on the second, third, and basement level. The exterior shines with a fresh paint job, and a newly paved driveway completes the curb appeal. Enjoy comfortable living in a prime Niagara Falls location!
Rooms
- TypeLevelDimensionsFlooring
- Dining roomMain11' 10.7" x 11' 6.9"Other
- Living roomMain11' 1.8" x 15' 5.8"Other
- KitchenMain12' 9.4" x 15' 1.8"Other
- Bedroom2nd floor11' 8.1" x 6' 5.9"Other
- Bedroom2nd floor11' 10.7" x 11' 6.9"Other
- Primary bedroom3rd floor14' 6.8" x 14' 11"Other
- Bedroom2nd floor14' 9.1" x 12' 2"Other
- KitchenBasement7' 4.9" x 14' 4.8"Other
- BedroomBasement9' 4.9" x 10' 7.9"Other
Listing Agents
Request More Information
Request More Information
Location
5122 Jepson Street, Niagara Falls, Ontario, L2E 1K7 Canada
Around this property
Information about the area within a 5-minute walk of this property.
Request Neighbourhood Information
Learn more about the neighbourhood and amenities around this home
Request NowPayment Calculator
- $
- %$
- %
- Principal and Interest 0
- Property Taxes 0
- Strata / Condo Fees 0

