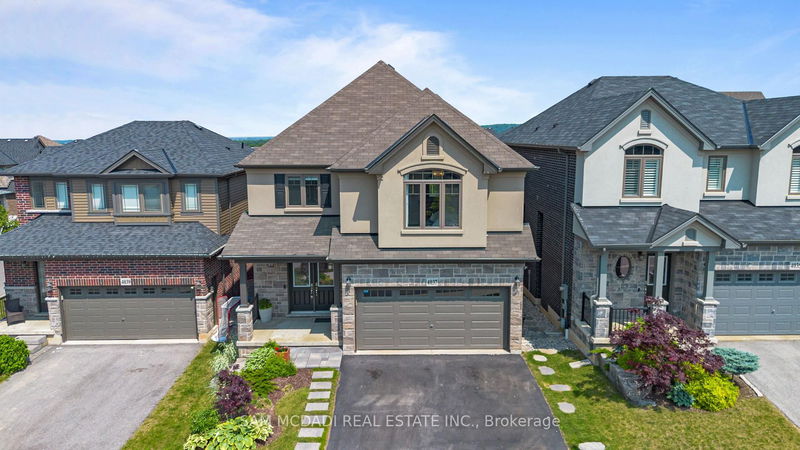Key Facts
- MLS® #: X12224495
- Property ID: SIRC2892237
- Property Type: Residential, Single Family Detached
- Lot Size: 3,484.80 sq.ft.
- Bedrooms: 4
- Bathrooms: 4
- Additional Rooms: Den
- Parking Spaces: 4
- Listed By:
- SAM MCDADI REAL ESTATE INC.
Property Description
Welcome to Elegance on the Beamsville Bench! Located in the heart of Niagara's sought-after Fruit & Wine Belt, this stunning 4-bedroom, 4-bathroom Losani-built home offers over 3,100 sq ft of impeccably finished living space, including a professionally completed lookout basement. Set in a family-friendly neighbourhood just minutes from parks, schools, wineries, shopping, dining, and the QEW, this home delivers comfort, quality, and convenience in equal measure. Step inside to a bright, open-concept layout featuring 9' smooth ceilings, 8' doors and arches, plank hardwood and tile flooring, pot lights, oversized windows, and elegant 7" baseboards. The living room is an inviting retreat, featuring an accent wall, a built-in electric fireplace, and a hidden media niche. The show-stopping kitchen is a chef's dream, complete with quartz countertops, a marble backsplash, an oversized island with storage, and premium 36" appliances. A custom-built-in bench adds charm and function, while a walk-out leads to a fully fenced, low-maintenance yard with professional landscaping and a spacious deck. Upstairs, you'll find 4 generous bedrooms and 2 full baths, including a luxurious primary suite with a walk-in closet and a spa-like 5-piece en-suite featuring a soaker tub, fully tiled shower, double sinks, and an extra window for natural light. The fully finished extreme lookout basement is perfect for entertaining or relaxing, offering a spacious rec room, sitting area, wet bar, an oversized 3-piece bathroom, and a large finished storage room, providing more than ample storage throughout the home. Additional conveniences include a main floor laundry room, powder room, and access to an attached double garage with epoxy flooring. Full list of upgrades in supplements. Don't miss this exceptional opportunity to own a true masterpiece in one of Beamsvilles most desirable locations shows 10+
Downloads & Media
Rooms
- TypeLevelDimensionsFlooring
- Family roomMain13' 9.7" x 16' 9.5"Other
- Dining roomMain8' 6.3" x 13' 8.9"Other
- KitchenMain10' 9.1" x 13' 8.9"Other
- Bedroom2nd floor17' 5" x 17' 10.1"Other
- Bedroom2nd floor14' 3.6" x 17' 3.8"Other
- Bedroom2nd floor11' 2.2" x 13' 3"Other
- Bedroom2nd floor10' 8.3" x 12' 9.1"Other
- Recreation RoomBasement16' 10.7" x 27' 3.5"Other
- Home officeBasement16' 10.7" x 27' 3.5"Other
Listing Agents
Request More Information
Request More Information
Location
4037 Stadelbauer Dr, Lincoln, Ontario, L3J 0S5 Canada
Around this property
Information about the area within a 5-minute walk of this property.
Request Neighbourhood Information
Learn more about the neighbourhood and amenities around this home
Request NowPayment Calculator
- $
- %$
- %
- Principal and Interest 0
- Property Taxes 0
- Strata / Condo Fees 0

