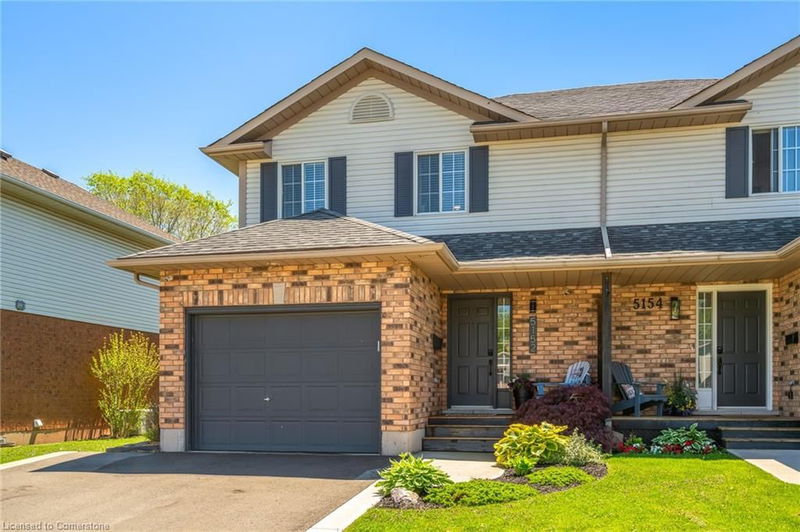Key Facts
- MLS® #: 40734139
- Secondary MLS® #: X12178447
- Property ID: SIRC2446479
- Property Type: Residential, Single Family Detached
- Living Space: 1,304 sq.ft.
- Bedrooms: 3
- Bathrooms: 1+1
- Parking Spaces: 2
- Listed By:
- RE/MAX Hendriks Team Realty
Property Description
Welcome to this well-maintained 3-bedroom, 1.5-bathroom semi-detached home in the heart of Beamsville offering the perfect blend of space, style, and location! This home is ideal for families, first-time buyers, or anyone looking for a move-in-ready gem. The main floor features an open-concept design with vinyl and tile flooring throughout, a bright, white kitchen with stunning black granite countertops and stainless steel appliances, and a convenient 2-piece powder room perfect for guests and everyday living. Head downstairs to a fully finished basement, perfect for movie nights, extra living space, or a dedicated work-from-home area offering the flexibility todays lifestyle demands. Upstairs, you'll find three generous bedrooms and a tastefully updated full bathroom (2022) that feels straight out of a magazine. Parking is a breeze with a 4-car extended driveway (2022) and a 1-car garage. Enjoy summer days in the spacious backyard, featuring a shed, deck and concrete pad ideal for barbecues, lounging, or creating your own outdoor retreat. Located close to schools, parks, shops, and wineries, this Beamsville beauty is one you wont want to miss. Incredible value in a fantastic location book your private showing today!
Rooms
- TypeLevelDimensionsFlooring
- Living roomMain10' 4" x 16' 6"Other
- Dining roomMain8' 9.9" x 10' 7.9"Other
- KitchenMain10' 7.9" x 10' 9.9"Other
- Bedroom2nd floor10' 5.9" x 15' 8.1"Other
- Bedroom2nd floor10' 7.8" x 16' 6"Other
- Bedroom2nd floor10' 7.9" x 16' 8"Other
- Recreation RoomBasement16' 9.1" x 20' 11.9"Other
- UtilityBasement11' 5" x 12' 8.8"Other
Listing Agents
Request More Information
Request More Information
Location
5152 Mulberry Drive, Lincoln, Ontario, L0R 1B8 Canada
Around this property
Information about the area within a 5-minute walk of this property.
- 21.05% 35 à 49 ans
- 20.26% 20 à 34 ans
- 20.04% 50 à 64 ans
- 10.97% 65 à 79 ans
- 6.81% 0 à 4 ans ans
- 6.48% 5 à 9 ans
- 6.08% 10 à 14 ans
- 5.87% 15 à 19 ans
- 2.44% 80 ans et plus
- Les résidences dans le quartier sont:
- 76.4% Ménages unifamiliaux
- 20.46% Ménages d'une seule personne
- 2.52% Ménages de deux personnes ou plus
- 0.62% Ménages multifamiliaux
- 128 490 $ Revenu moyen des ménages
- 55 690 $ Revenu personnel moyen
- Les gens de ce quartier parlent :
- 91.06% Anglais
- 1.46% Anglais et langue(s) non officielle(s)
- 1.4% Italien
- 1.21% Néerlandais
- 1.16% Polonais
- 0.97% Espagnol
- 0.91% Français
- 0.77% Portugais
- 0.57% Tagalog (pilipino)
- 0.49% Allemand
- Le logement dans le quartier comprend :
- 54.89% Maison individuelle non attenante
- 28.99% Maison en rangée
- 8.85% Maison jumelée
- 6.67% Appartement, moins de 5 étages
- 0.48% Duplex
- 0.11% Appartement, 5 étages ou plus
- D’autres font la navette en :
- 6.32% Marche
- 2.79% Autre
- 0% Transport en commun
- 0% Vélo
- 30.41% Diplôme d'études secondaires
- 28.2% Certificat ou diplôme d'un collège ou cégep
- 16.7% Baccalauréat
- 13.6% Aucun diplôme d'études secondaires
- 5.85% Certificat ou diplôme d'apprenti ou d'une école de métiers
- 3.7% Certificat ou diplôme universitaire supérieur au baccalauréat
- 1.54% Certificat ou diplôme universitaire inférieur au baccalauréat
- L’indice de la qualité de l’air moyen dans la région est 1
- La région reçoit 308.72 mm de précipitations par année.
- La région connaît 7.39 jours de chaleur extrême (31.59 °C) par année.
Request Neighbourhood Information
Learn more about the neighbourhood and amenities around this home
Request NowPayment Calculator
- $
- %$
- %
- Principal and Interest $3,413 /mo
- Property Taxes n/a
- Strata / Condo Fees n/a

