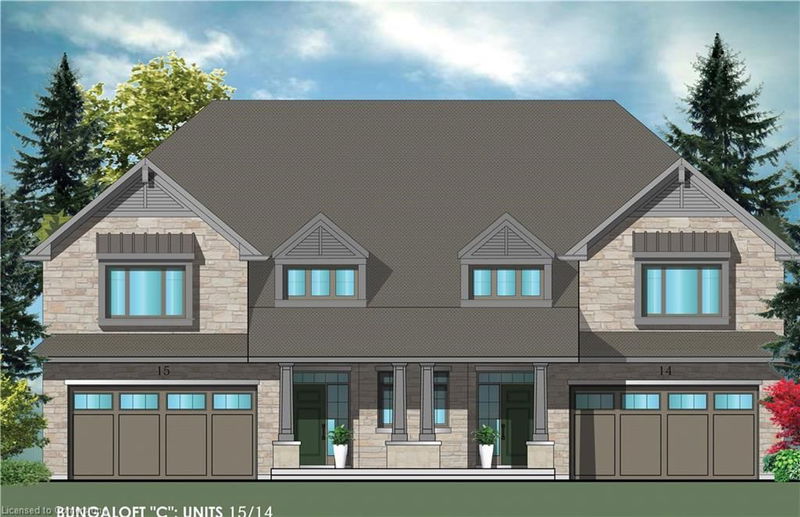Key Facts
- MLS® #: 40735686
- Property ID: SIRC2450670
- Property Type: Residential, Single Family Detached
- Living Space: 1,991 sq.ft.
- Bedrooms: 2
- Bathrooms: 2+1
- Parking Spaces: 4
- Listed By:
- Royal LePage State Realty
Property Description
Evergreen Estates -Exquisite Luxury Bungaloft: A Dream Home in the Heart of Convenience Step into luxury with this stunning Bungaloft offering 1991 square feet of exquisite living space. Featuring a spacious 2-car garage complete with an opener and convenient hot and cold water lines, this home is both practical and luxurious. The double paved driveway ensures ample parking space for guests. Inside, the kitchen is a chef's dream crafted with precision by Artcraft Kitchen with quartz countertops, the quality millwork exudes elegance and functionality. Soft-closing doors and drawers adorned with high-quality hardware add a touch of sophistication to every corner. Quality metal or insulated front entry door, equipped with a grip set, deadbolt lock, and keyless entry for added convenience. Vinyl plank flooring and 9-foot-high ceilings on the main level create an open and airy atmosphere, perfect for entertaining or relaxing with family. Included are central vac and accessories make cleaning a breeze, while the proximity to schools, highways, and future Go Train stations ensures ease of commuting. Enjoy the convenience of shopping and dining options just moments away, completing the ideal lifestyle package. In summary, this Bungaloft epitomizes luxury living with its attention to detail, high-end finishes, and prime location. Don't miss out on the opportunity to call this exquisite property home. Road Maintenance Fee Approx $125/monthly.
Rooms
Listing Agents
Request More Information
Request More Information
Location
9&11 Kerman Avenue #14, Grimsby, Ontario, L3M 5M6 Canada
Around this property
Information about the area within a 5-minute walk of this property.
Request Neighbourhood Information
Learn more about the neighbourhood and amenities around this home
Request NowPayment Calculator
- $
- %$
- %
- Principal and Interest 0
- Property Taxes 0
- Strata / Condo Fees 0

