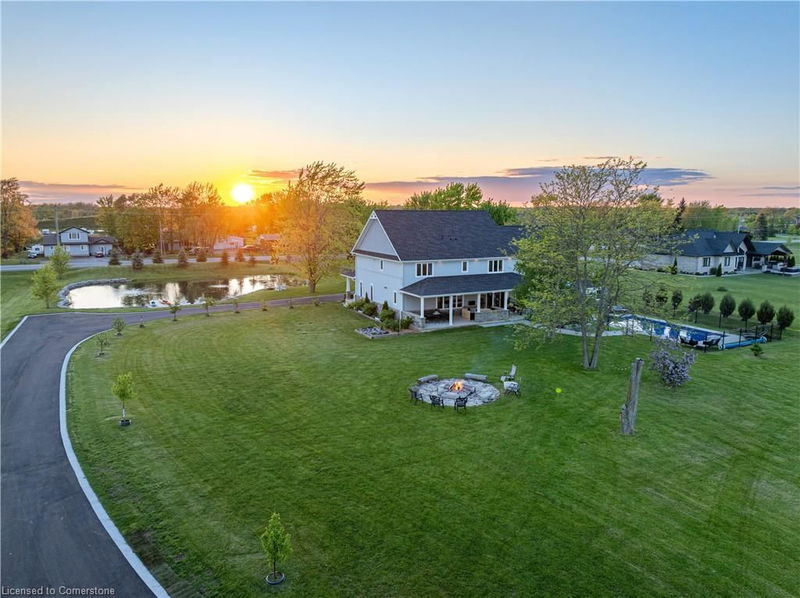Key Facts
- MLS® #: 40734193
- Property ID: SIRC2450648
- Property Type: Residential, Single Family Detached
- Living Space: 4,947 sq.ft.
- Lot Size: 2.53 ac
- Year Built: 2018
- Bedrooms: 6+2
- Bathrooms: 5+1
- Parking Spaces: 24
- Listed By:
- Your Home Sold Guaranteed Realty Elite
Property Description
Welcome to your dream retreat—where the charm of country living meets the convenience of being just 4 minutes from town. Nestled on a stunning 2.5-acre estate, this expansive two-storey home with over 7,000 sq. ft. of finished space is the perfect blend of elegance, functionality, and lifestyle. Thoughtfully designed for growing families, multi-generational living, or savvy investors, this 6+2 bedroom, 6-bathroom home built in 2018 features a rare main-floor bedroom suite—ideal for guests or aging parents. The fully finished lower level includes a bright, self-contained 2-bedroom in-law suite with private entrance—perfect for extended family, Airbnb income, or a private home office setup. Step outside and feel the tranquility: a resort-style in-ground pool, outdoor shower, and pool house with sauna invite you to relax and entertain in style. Whether it’s sipping your morning coffee on the sprawling front porch or hosting sunset dinners under the covered rear patio, every moment here feels like a peaceful getaway. From casting a line in summer to lacing up your skates in winter, the scenic front pond is your family’s private playground—ready for adventure no matter the season. Car enthusiasts and hobbyists will love the detached, gas-heated shop with rough-in for in-floor heating—ideal for storing toys, working on projects, or running a home-based business. The long, paved driveway easily accommodates trailers, RVs, or commercial vehicles without sacrificing curb appeal. Tucked away on prestigious Mountain Rd., this rare opportunity lets you enjoy the serenity of the countryside without sacrificing the comfort of natural gas and fibre internet connectivity. Enjoy proximity to award-winning wineries, top-rated schools, Bruce Trail access, and the proposed new GO Train development for future commuter ease.
Rooms
- TypeLevelDimensionsFlooring
- Living roomMain19' 11.3" x 19' 3.1"Other
- Dining roomMain15' 5.8" x 19' 5"Other
- KitchenMain16' 11.1" x 17' 10.9"Other
- BathroomMain3' 4.9" x 8' 2.8"Other
- BedroomMain14' 6" x 18' 4"Other
- BathroomMain6' 7.1" x 12' 7.1"Other
- Family roomMain14' 4" x 24' 10.8"Other
- Mud RoomMain8' 2.8" x 12' 4.8"Other
- Primary bedroom2nd floor14' 11" x 22' 11.9"Other
- Bedroom2nd floor14' 2" x 17' 10.1"Other
- Bathroom2nd floor11' 8.1" x 15' 3.8"Other
- Recreation RoomLower18' 8" x 41' 6.8"Other
- Bonus RoomLower11' 5" x 49' 10"Other
- UtilityLower11' 10.7" x 21' 10.9"Other
- BedroomLower10' 7.8" x 16' 11.9"Other
- Living roomLower13' 10.9" x 17' 7.8"Other
- BedroomLower11' 8.1" x 12' 9.4"Other
- BathroomLower8' 9.9" x 9' 6.9"Other
- Laundry room2nd floor6' 9.1" x 10' 2.8"Other
- Bonus Room2nd floor15' 10.9" x 24' 1.8"Other
- Bathroom2nd floor6' 8.3" x 12' 11.1"Other
- KitchenLower11' 1.8" x 17' 8.9"Other
- Bedroom2nd floor12' 11.9" x 17' 5.8"Other
- Bedroom2nd floor12' 11.1" x 17' 1.9"Other
- Bedroom2nd floor14' 8.9" x 15' 5.8"Other
Listing Agents
Request More Information
Request More Information
Location
271 Mountain Road, Grimsby, Ontario, L3M 4E7 Canada
Around this property
Information about the area within a 5-minute walk of this property.
Request Neighbourhood Information
Learn more about the neighbourhood and amenities around this home
Request NowPayment Calculator
- $
- %$
- %
- Principal and Interest $14,112 /mo
- Property Taxes n/a
- Strata / Condo Fees n/a

