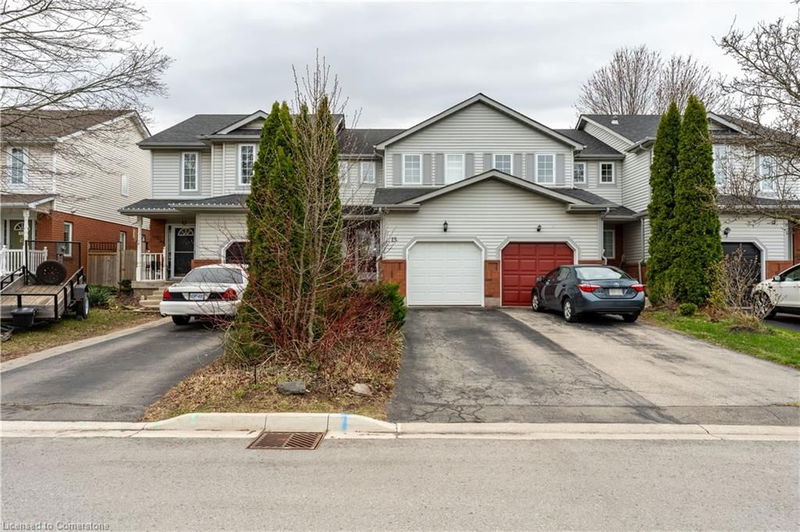Key Facts
- MLS® #: 40716799
- Property ID: SIRC2369438
- Property Type: Residential, Townhouse
- Living Space: 1,720 sq.ft.
- Bedrooms: 3
- Bathrooms: 1+1
- Parking Spaces: 3
- Listed By:
- Royal LePage State Realty
Property Description
Welcome to 13 Walker Court in the heart of beautiful Grimsby. Located in a private Cul de Sac. This well maintained Freehold Townhome comes with a 2 car driveway & a single garage. The main level features laminate flooring, Kitchen with stainless steel appliances, Living room and Dining room as well as a sliding door leading into your private fenced in backyard. The finished lower level is great for entertaining. Laundry room located in lower level with newer washer & dryer. The second level has a large primary bedroom with walk-in closet and en-suite privileges with a full bathroom. The 2nd bedroom also has a walk-in closet and a 3rd bedroom with ample closet space. The second level window treatments are California shutters. This home is a must see. R.S.A. Check out the Virtual Tour !!!
Rooms
- TypeLevelDimensionsFlooring
- BathroomMain4' 9" x 3' 10.8"Other
- DinetteMain8' 9.9" x 8' 2.8"Other
- KitchenMain13' 10.9" x 7' 10"Other
- Primary bedroom2nd floor14' 11.1" x 12' 2"Other
- Bathroom2nd floor5' 1.8" x 8' 9.9"Other
- Living roomMain14' 11.9" x 10' 9.1"Other
- Bedroom2nd floor9' 10.8" x 9' 8.9"Other
- Bedroom2nd floor13' 3" x 8' 9.9"Other
- Laundry roomLower9' 3.8" x 5' 4.1"Other
- Recreation RoomLower22' 6" x 13' 1.8"Other
- UtilityLower8' 2" x 5' 4.1"Other
Listing Agents
Request More Information
Request More Information
Location
13 Walker Court, Grimsby, Ontario, L3M 5J5 Canada
Around this property
Information about the area within a 5-minute walk of this property.
- 23.44% 50 to 64 years
- 19% 35 to 49 years
- 15.15% 20 to 34 years
- 13.99% 65 to 79 years
- 6.82% 15 to 19 years
- 6.47% 10 to 14 years
- 6.39% 5 to 9 years
- 4.58% 0 to 4 years
- 4.15% 80 and over
- Households in the area are:
- 85.36% Single family
- 14.11% Single person
- 0.53% Multi family
- 0% Multi person
- $171,961 Average household income
- $71,126 Average individual income
- People in the area speak:
- 90.38% English
- 1.71% Italian
- 1.2% Polish
- 1.08% Dutch
- 1.07% Portuguese
- 1.06% French
- 1.05% Spanish
- 0.87% Croatian
- 0.82% German
- 0.75% Serbian
- Housing in the area comprises of:
- 81.4% Single detached
- 17.58% Row houses
- 1.01% Duplex
- 0.01% Semi detached
- 0% Apartment 1-4 floors
- 0% Apartment 5 or more floors
- Others commute by:
- 3.34% Foot
- 1.31% Other
- 0% Public transit
- 0% Bicycle
- 25.5% College certificate
- 23.02% Bachelor degree
- 21.34% High school
- 13.12% Did not graduate high school
- 8.03% Post graduate degree
- 5.87% Trade certificate
- 3.14% University certificate
- The average air quality index for the area is 1
- The area receives 309.62 mm of precipitation annually.
- The area experiences 7.39 extremely hot days (31.61°C) per year.
Request Neighbourhood Information
Learn more about the neighbourhood and amenities around this home
Request NowPayment Calculator
- $
- %$
- %
- Principal and Interest $3,295 /mo
- Property Taxes n/a
- Strata / Condo Fees n/a

