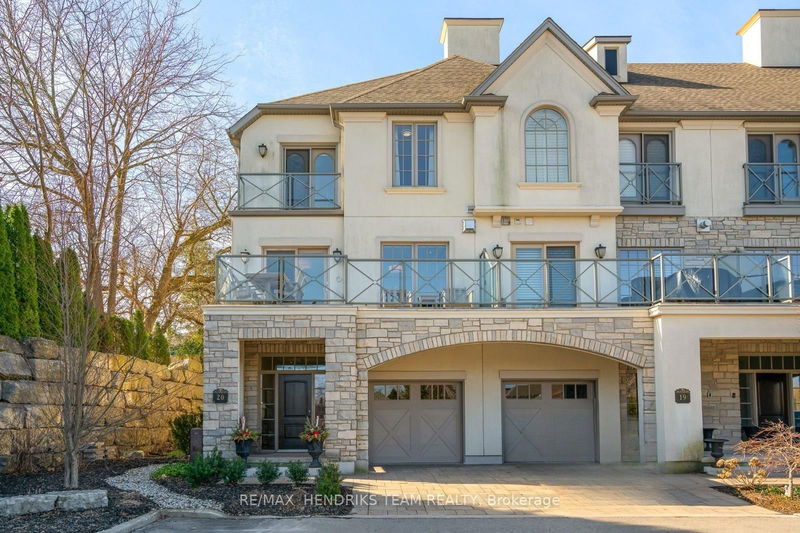Key Facts
- MLS® #: X12079911
- Secondary MLS® #: 40715228
- Property ID: SIRC2366891
- Property Type: Residential, Condo
- Year Built: 11
- Bedrooms: 2
- Bathrooms: 4
- Additional Rooms: Den
- Parking Spaces: 2
- Listed By:
- RE/MAX HENDRIKS TEAM REALTY
Property Description
Style. Sophistication. Serenity. Live in luxury at the exclusive Mariner Bay Estates waterfront community in Grimsby! Nestled in a private, resort-like enclave and built by esteemed quality builder Gatta Homes. This executive end unit townhome includes a deeded boat slip and showcases timeless craftsmanship, premium upgrades, and stunning marina views on the water's edge of Lake Ontario. Over 2,500 square feet of exceptionally finished space on 3 levels. The main level welcomes you into a spacious foyer with 10 ceilings, dual direct access into the garage with the second door leading into a finished workshop and adjacent 2 piece bath. Beautiful staircases or your own private elevator will take you to each floor. The second floor is designed for entertaining with its open concept design with 9 foot ceilings in both living and dining spaces along with a gas fireplace and sliding patio doors leading out to a large terrace overlooking the marina. The chef-inspired kitchen with high-end appliances, granite counters, and an oversized island is simply wonderful! A butlers pantry connects to a flex use space - dining room, den, or home office - whatever works best for you and your lifestyle. It opens to a private rear patio offering another great place to relax and unwind. A second powder room conveniently completes this level. Being an end unit, you'll love the extra windows on the bedroom level - also with high ceilings throughout. Fabulous primary suite with Juliette-plus balcony, lots of closet space and 5-piece ensuite with soaker tub, double sink vanity and separate shower - you'll feel like you're away for a day at the spa - everyday! Lovely guest bedroom with 3-piece ensuite, Juliette balcony and a super convenient large laundry closet complete this floor. Ideally located between Toronto and Niagara's top wining and dining establishments, this one-of-a-kind waterfront residence offers an elevated lifestyle that's sure to keep you happy for years to come!
Rooms
- TypeLevelDimensionsFlooring
- FoyerMain8' 11.8" x 36' 10.7"Other
- WorkshopMain10' 9.9" x 15' 8.1"Other
- UtilityMain4' 7.9" x 14' 11.1"Other
- Living room2nd floor12' 2.4" x 20' 4.8"Other
- Kitchen2nd floor12' 3.6" x 20' 3.3"Other
- Other2nd floor6' 9.1" x 6' 11.8"Other
- Dining room2nd floor13' 1.4" x 14' 6"Other
- Other3rd floor14' 11" x 20' 2.1"Other
- Laundry room3rd floor4' 9.4" x 5' 6.9"Other
- Family room2nd floor9' 6.1" x 17' 10.1"Other
- Bedroom3rd floor12' 6" x 14' 11.9"Other
- Other2nd floor9' 4.9" x 20' 6"Other
Listing Agents
Request More Information
Request More Information
Location
19 Lake St #20, Grimsby, Ontario, L3M 0C3 Canada
Around this property
Information about the area within a 5-minute walk of this property.
Request Neighbourhood Information
Learn more about the neighbourhood and amenities around this home
Request NowPayment Calculator
- $
- %$
- %
- Principal and Interest $7,788 /mo
- Property Taxes n/a
- Strata / Condo Fees n/a

