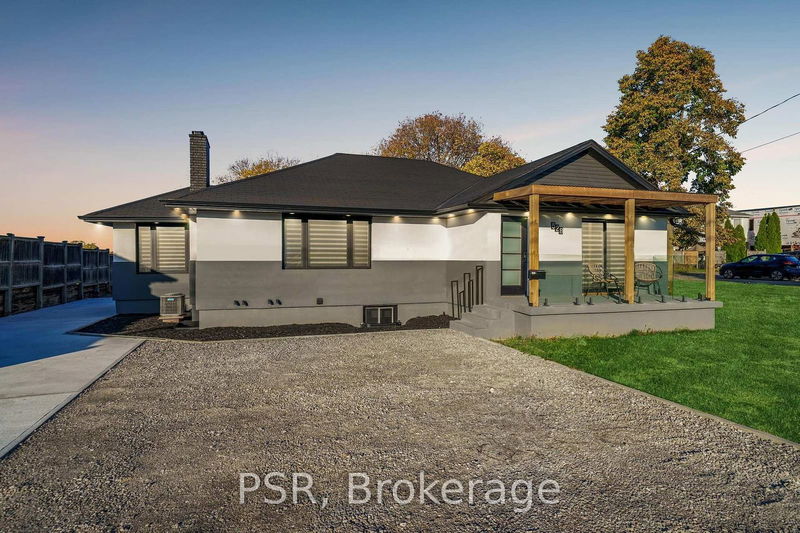Key Facts
- MLS® #: X12054454
- Property ID: SIRC2346139
- Property Type: Residential, Single Family Detached
- Lot Size: 9,885 sq.ft.
- Bedrooms: 3+2
- Bathrooms: 4
- Additional Rooms: Den
- Parking Spaces: 12
- Listed By:
- PSR
Property Description
Welcome to 528 Main St W, a true masterpiece where modern luxury meets timeless craftsmanship. The main level features an open-concept design with rich oak engineered hardwood floors throughout, creating a seamless flow from room to room. The kitchen, a chefs dream, comes complete with leathered granite countertops, high-end appliances, and sleek cabinetry with tons of storage make this kitchen perfect for both cooking and entertaining. The main floor offers 3 spacious bedrooms and 2 luxurious bathrooms, all designed with the finest finishes. Natural light floods the interiors, highlighting the thoughtful details and high-quality materials that define the space. The lower level offers even more potential with a fully renovated 2-bedroom, 2-bathroom basement apartment, featuring its own custom kitchen and a separate entrance ideal for rental income, guests, or extended family. The expansive 65x150 lot provides plenty of room for outdoor activities and relaxation, while the oversized parking area accommodates over 12 cars, offering convenience and ample space for your vehicles, guests, or even recreational equipment. With its custom finishes, spacious layout, and prime location, this home truly offers the best of modern living. Dont miss the opportunity to make it yours! **Extras**New furnace & AC
Rooms
- TypeLevelDimensionsFlooring
- Living roomMain14' 1.2" x 20' 4"Other
- KitchenMain11' 5.7" x 14' 1.2"Other
- OtherMain13' 5.4" x 14' 9.1"Other
- BathroomMain5' 10.8" x 8' 2.4"Other
- BedroomMain12' 1.6" x 13' 5.4"Other
- BedroomMain13' 5.4" x 21' 3.9"Other
- BathroomMain12' 9.5" x 15' 5"Other
- BedroomBasement12' 5.6" x 19' 3.4"Other
- BedroomBasement12' 5.6" x 14' 5.2"Other
- BathroomBasement5' 2.9" x 7' 6.5"Other
- BathroomBasement5' 2.9" x 14' 9.1"Other
- KitchenBasement13' 1.4" x 22' 11.5"Other
Listing Agents
Request More Information
Request More Information
Location
528 Main St W, Grimsby, Ontario, L3M 1T5 Canada
Around this property
Information about the area within a 5-minute walk of this property.
- 25.17% 35 to 49 years
- 17.25% 50 to 64 years
- 14.78% 20 to 34 years
- 10.77% 65 to 79 years
- 9.1% 5 to 9 years
- 8.58% 0 to 4 years
- 7.54% 10 to 14 years
- 4.6% 15 to 19 years
- 2.2% 80 and over
- Households in the area are:
- 79.21% Single family
- 17.62% Single person
- 3.17% Multi person
- 0% Multi family
- $140,982 Average household income
- $58,559 Average individual income
- People in the area speak:
- 82.39% English
- 3.34% Punjabi (Panjabi)
- 2.95% Italian
- 2.61% English and non-official language(s)
- 1.67% Serbian
- 1.67% Urdu
- 1.67% Spanish
- 1.43% Croatian
- 1.27% French
- 1% Gujarati
- Housing in the area comprises of:
- 76.22% Single detached
- 16.13% Row houses
- 3.83% Semi detached
- 2.93% Apartment 1-4 floors
- 0.89% Duplex
- 0% Apartment 5 or more floors
- Others commute by:
- 1.66% Other
- 0% Public transit
- 0% Foot
- 0% Bicycle
- 26.69% College certificate
- 24.56% High school
- 18.67% Bachelor degree
- 16.38% Did not graduate high school
- 6% Post graduate degree
- 5.93% Trade certificate
- 1.77% University certificate
- The average air quality index for the area is 1
- The area receives 309.74 mm of precipitation annually.
- The area experiences 7.39 extremely hot days (31.62°C) per year.
Request Neighbourhood Information
Learn more about the neighbourhood and amenities around this home
Request NowPayment Calculator
- $
- %$
- %
- Principal and Interest $4,638 /mo
- Property Taxes n/a
- Strata / Condo Fees n/a

